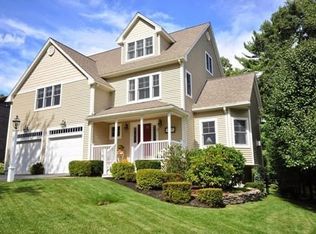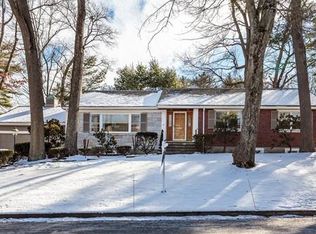One level living in this beautiful brick custom built ranch located in the sought-after Morning Side area. Amazing great room fit for the whole family and then some. Gorgeous kitchen filled with an abundance of new white cabinets, stunning quartz counters, SS appliances. Off the kitchen is a convenient mudroom room, ½ bath, dedicated laundry with entrance to the 2-car garage. This sprawling home has three good sized bedrooms including an en suite in the master bedroom. There is bonus flexible space in the lower living complete with a fireplace, two sets of sliders to the backyard a half bath with additional laundry and a wall of closets including one in a cedar. Professionally landscaped with a newly installed sprinkler system. Freshly painted throughout. After a long day relax on your composite deck overlooking your backyard surrounded by lovely mature trees. Walk in and place your furniture, that's all that's needed here.Home is located near the Winchester Country Club.
This property is off market, which means it's not currently listed for sale or rent on Zillow. This may be different from what's available on other websites or public sources.

