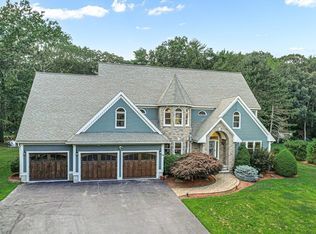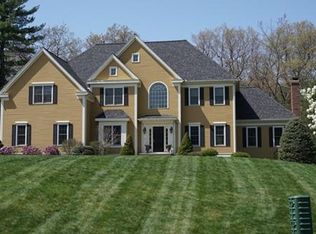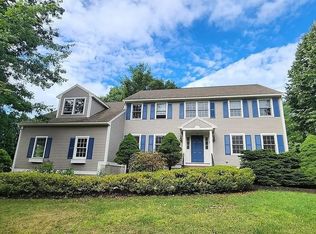IMMACULATE,ELEGANT young contemporary colonial in desirable subdivision offers UNPARALLELED,GORGEOUS professionally landscaped flat lot & private, wooded back yard! Special features include CATHEDRAL ceilings in the living room & master bath, a deep ROUNDED ARCHWAY entrance to the dining room with inlaid hw borders.Master bedroom boasts OVERSIZED MASTER BATH w/ whirlpool tub, shower, double sinks & vanity & WALK IN closet. RARE OPPORTUNITY in million $ neighborhood.
This property is off market, which means it's not currently listed for sale or rent on Zillow. This may be different from what's available on other websites or public sources.


