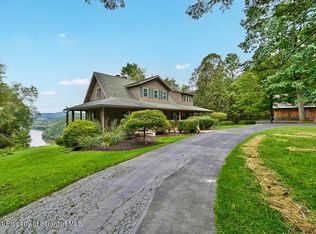Sold for $383,000
$383,000
11 Old Trail Rd, Tunkhannock, PA 18657
5beds
2,646sqft
Residential, Single Family Residence
Built in 1990
10 Acres Lot
$384,500 Zestimate®
$145/sqft
$2,928 Estimated rent
Home value
$384,500
Estimated sales range
Not available
$2,928/mo
Zestimate® history
Loading...
Owner options
Explore your selling options
What's special
Rare Riverfront Retreat on the SusquehannaTucked away on a secluded stretch with direct Susquehanna River frontage, this 4-5 bedroom ranch all remodeled, new appliances, new LPV flooring offers a truly rare opportunity. A long macadam driveway winds past open fields to a peaceful haven surrounded by mature woods. Enjoy the charm of covered porches wrapping three sides of the home -- perfect for relaxing and taking in the views. Inside, a cozy wood-burning fireplace anchors the living room, while the expansive lower-level family room with woodstove invites gatherings year-round. Detached garage adds practicality, and nature surrounds you in every direction. A one-of-a-kind property for those seeking privacy, space, and waterfront living.
Zillow last checked: 8 hours ago
Listing updated: November 17, 2025 at 10:24am
Listed by:
Sherrie L Miller,
Keller Williams Real Estate-Clarks Summit
Bought with:
The Patrick and Janine Mascia Team, AB067756
Keller Williams Real Estate-Clarks Summit
Source: GSBR,MLS#: SC252771
Facts & features
Interior
Bedrooms & bathrooms
- Bedrooms: 5
- Bathrooms: 3
- Full bathrooms: 3
Primary bedroom
- Area: 183.43 Square Feet
- Dimensions: 14.11 x 13
Bedroom 2
- Area: 111.1 Square Feet
- Dimensions: 10.1 x 11
Bedroom 4
- Area: 98 Square Feet
- Dimensions: 14 x 7
Primary bathroom
- Area: 48 Square Feet
- Dimensions: 6 x 8
Bathroom 2
- Area: 56 Square Feet
- Dimensions: 8 x 7
Bathroom 3
- Area: 113.4 Square Feet
- Dimensions: 8.1 x 14
Bathroom 3
- Area: 54 Square Feet
- Dimensions: 9 x 6
Dining room
- Area: 90 Square Feet
- Dimensions: 10 x 9
Family room
- Area: 567 Square Feet
- Dimensions: 27 x 21
Kitchen
- Area: 110 Square Feet
- Dimensions: 11 x 10
Laundry
- Area: 222.7 Square Feet
- Dimensions: 17 x 13.1
Living room
- Area: 307.8 Square Feet
- Dimensions: 17.1 x 18
Heating
- Baseboard, Wood, Electric
Cooling
- None
Appliances
- Included: Dishwasher, Refrigerator, Microwave, Electric Range
- Laundry: Laundry Room
Features
- Drywall
- Flooring: Laminate
- Basement: Daylight,Walk-Out Access,Finished,Full
- Attic: Pull Down Stairs
- Number of fireplaces: 2
Interior area
- Total structure area: 2,646
- Total interior livable area: 2,646 sqft
- Finished area above ground: 1,966
- Finished area below ground: 680
Property
Parking
- Total spaces: 1
- Parking features: Asphalt, Detached
- Garage spaces: 1
Features
- Levels: One
- Stories: 1
- Patio & porch: Covered, Wrap Around, Rear Porch, Porch, Deck
- Exterior features: None
- Pool features: None
- Waterfront features: River Access, River Front
- Body of water: Susquehanna River
Lot
- Size: 10 Acres
- Dimensions: 165.5 x 23.02 x 597.88 x 1080 x 320 x 1200 x 794.23
- Features: Irregular Lot, Sloped
Details
- Additional structures: Garage(s)
- Parcel number: 19030.0033000000
- Zoning: None
- Zoning description: None
Construction
Type & style
- Home type: SingleFamily
- Architectural style: Ranch
- Property subtype: Residential, Single Family Residence
Materials
- Vinyl Siding
- Foundation: Block
- Roof: Shingle
Condition
- Updated/Remodeled
- New construction: No
- Year built: 1990
Utilities & green energy
- Electric: 200 or Less Amp Service
- Sewer: Mound Septic
- Water: Well
- Utilities for property: Electricity Connected, Sewer Connected, Water Connected
Community & neighborhood
Location
- Region: Tunkhannock
- Subdivision: None
Other
Other facts
- Listing terms: Cash,VA Loan,FHA,Conventional
- Road surface type: Gravel
Price history
| Date | Event | Price |
|---|---|---|
| 11/14/2025 | Sold | $383,000-9.9%$145/sqft |
Source: | ||
| 10/14/2025 | Pending sale | $425,000$161/sqft |
Source: | ||
| 9/28/2025 | Listed for sale | $425,000$161/sqft |
Source: | ||
| 9/11/2025 | Pending sale | $425,000$161/sqft |
Source: | ||
| 8/28/2025 | Price change | $425,000-5.3%$161/sqft |
Source: | ||
Public tax history
| Year | Property taxes | Tax assessment |
|---|---|---|
| 2025 | $6,507 | $58,180 |
| 2024 | $6,507 +0.9% | $58,180 |
| 2023 | $6,449 +1.8% | $58,180 |
Find assessor info on the county website
Neighborhood: 18657
Nearby schools
GreatSchools rating
- NAEvans Falls El SchoolGrades: K-4Distance: 7.3 mi
- NATunkhannock Middle SchoolGrades: 5-8Distance: 7.4 mi
- 6/10Tunkhannock High SchoolGrades: 8-12Distance: 7.7 mi
Get pre-qualified for a loan
At Zillow Home Loans, we can pre-qualify you in as little as 5 minutes with no impact to your credit score.An equal housing lender. NMLS #10287.
