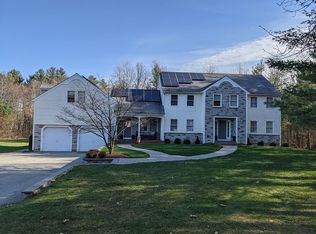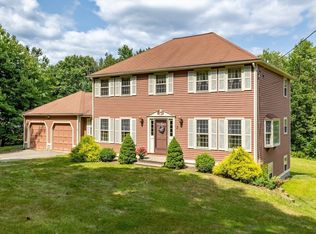UPDATE: OFFERS ARE KINDLY REQUESTED BY 5PM ON SUNDAY AT 5PM. Tucked away on a dead end street, this gorgeous & meticulous home is a hidden gem! New owners can reap the benefit of pride of ownership & constant updating (furnace, central a/c, roof, windows, kitchen, baths, carpets, hardwood floors, septic system â all in the last 5 years!). Even a 2 car garage addition w/convenient mudroom & spacious laundry room and sceened porch overlooking rolling lawn, pool, and firepit. With 2600 sq ft, great floor plan, 3 large bedrooms, finished walk-out lower level, wonderful closet space (inc master walk-in), walkup attic & walkup storage over garage - there is SO MUCH SPACE! Beautiful, level 2.8 acre lot ( with 5 BEDROOM septic in front yard) allows for easy expansion. Need an in-law? This move-in ready home is a must see! Open House on Sunday or call to request a private showing. Come see what this beautiful home and desirable Westford have to offer!
This property is off market, which means it's not currently listed for sale or rent on Zillow. This may be different from what's available on other websites or public sources.

