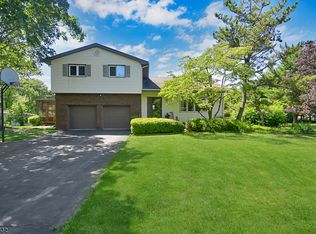Future Cul-de-Sac! Updated - Four bedroom vinyl sided Ranch/Split with 2.5 bathrooms, two car garage, finished basement, and large fenced-in yard with in-ground pool. Gorgeous Brazilian Teak floors throughout first and second levels. LR wired for surround sound and features custom built-ins w/gas fireplace. Light filled DR w/large bay window. Updated kitchen has 42" white glazed cabinets with soft close drawers, stunning granite, tile back-splash and stainless steel appliances. Second level offers: Spacious MBR w/large double closets; a totally Spa-like bathroom w/double vanities, seamless glass shower and radiant heated floors; and another bedroom. Fenced-in yard with its spacious deck and in-ground pool checks all the boxes. Close to shopping, Park/Ride and NJT train.
This property is off market, which means it's not currently listed for sale or rent on Zillow. This may be different from what's available on other websites or public sources.
