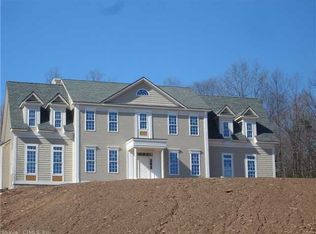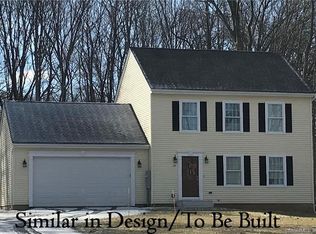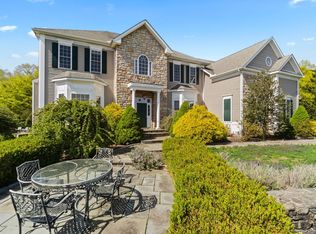Who deserves it more? You have worked for what you have, and it is time to pamper yourself with a home that reflects your success. This exquisite colonial is an achievement in luxury, a symphony in every room. You will find no expense spared with 10.5 foot ceilings, two story foyer, quality custom built-ins, moldings, coffered ceilings, hardwood floors, four fireplaces, and intricate details. The kitchen is a showcase and would inspire any chef with Brazilian cherry cabinets, a massive granite island, and Wolf, Thermador, and Subzero high-end appliances. Your primary suite is an escape with tray ceilings, a fireplace, a soaking tub, and four closets. The second floor is complete with en suite bedrooms and laundry room. The lower level is a walkout and makes the perfect guest suite with a bedroom and full bath and space for a media room or home gym. Then, wait until you step outside and indulge in resort luxury in your backyard with a Gunite pool, hot tub, fire pit with granite seats, and pool house complete with full bath and washer and dryer. All of this on scenic two acres that abuts the Mattabasset Trail to ensure no one will ever build behind you. And we cannot forget about the three-car garage, beautiful views, and easy accessibility to major highways. A home to be experienced is offered as an investment in yourself at $1,268,000.
This property is off market, which means it's not currently listed for sale or rent on Zillow. This may be different from what's available on other websites or public sources.



