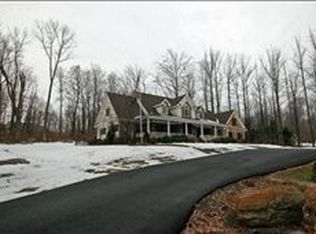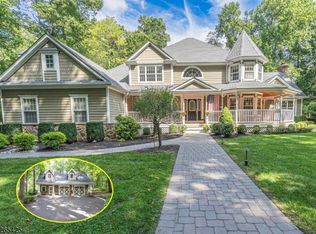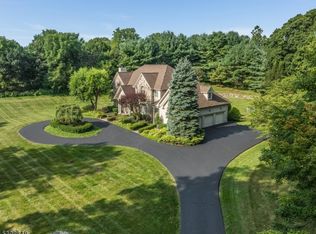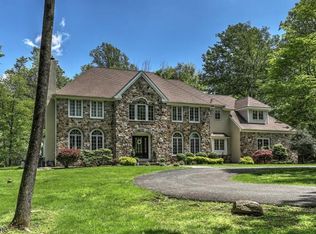Welcome to an exceptional Georgian Colonial where amazing exterior spaces rival the equally amazing interior spaces. Nestled on just over three acres, this gracious residence has all the amenities one would expect to find in a premier luxury home, plus a few surprises. Imaginative details include an underground tunnel leading to fabulous resort-style grounds. Custom built in 2004, the home is introduced by a two-story entryway with a curved staircase. Design elements such as beautiful hardwood flooring and deep crown moldings make this home special. Oversized windows fill the interior with sunlight and frame serene views of the grounds. Six fireplaces include one in the master bedroom and one in the basement. The expansive kitchen offers high-end appliances, granite countertops and a generously-sized breakfast area. The kitchen opens to a family room anchored by a wood-burning fireplace edged by a custom surround as well as sunny Palladian windows. Just off the family room is a fireside home office which adjoins the sunroom. Upstairs are five en suite bedrooms, including the master retreat featuring a gas fireplace. The finished walkout basement has an entertainment-friendly cherry bar, billiards room, media room and full bath. This is where the fun begins: from the basement, a tunnel leads to a sound-insulated room once used as a band's music studio, but it could also be used as a crafts room, yoga/meditation space or dance studio. From there, a stairway leads to the outdoor living spaces which are one-of-a-kind. Clad in stone, the pool house has a full bath and exquisite outdoor kitchen featuring a Viking refrigerator, six-burner range, kegerator, farmhouse sink and dishwasher. There is also bar seating and a view of the pool. The gathering room portion of the pool house has a wood-burning fireplace and outdoor television. Archways are equipped with roll down metal doors to protect the interior from inclement weather. Beneath the pool house, a garage easily stores pool furniture and equipment. The freeform pool has a jetted spa, waterfall and built-in seating along the perimeter. A slide that tunnels beneath a rock formation adds an element of fun. The patio features two built-in gas grills and a fire pit. Adjacent to the pool house is a pergola-covered raised garden, an ideal spot for entertaining. Located on a cul-de-sac, the lush property is fenced, wooded and has plenty of room for play. Minutes from I-78, it provides a central location for commuting, schools, shops, restaurants and recreation in Hunterdon County's scenic Lebanon.
This property is off market, which means it's not currently listed for sale or rent on Zillow. This may be different from what's available on other websites or public sources.



