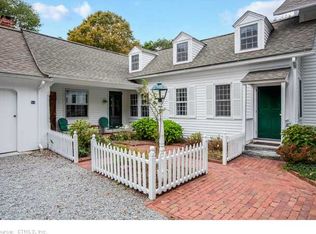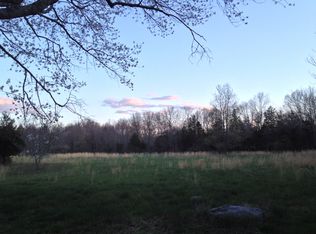BRIGHT AND SUNNY 4 BEDROOM CAPE ON 4 ACRES!! COUNTRY KITCHEN with eat in space and sliders to back year, new counter top, flooring, Elec stove. Formal living room with Fireplace and dining room, main level utility room with new washer /dryer. Refinished Hardwood floors, new carpeting in 2nd flr bedrooms, freshly painted throughout. 1st floor bedroom or office area. 2nd flr Master bed and Bath w walk in closets. Small barn/shed with stalls, 2 Car garage all set back from the road for privacy
This property is off market, which means it's not currently listed for sale or rent on Zillow. This may be different from what's available on other websites or public sources.

