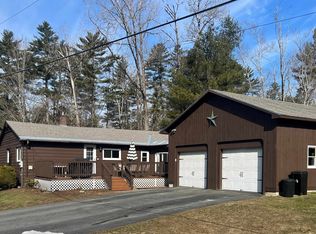Closed
Listed by:
Kathryn A Beam,
Galloway Real Estate LLC 603-756-3661
Bought with: StartPoint Realty
$325,000
11 Old Mill Brook Road, Westmoreland, NH 03467
4beds
2,144sqft
Single Family Residence
Built in 1788
4 Acres Lot
$383,300 Zestimate®
$152/sqft
$2,340 Estimated rent
Home value
$383,300
$353,000 - $418,000
$2,340/mo
Zestimate® history
Loading...
Owner options
Explore your selling options
What's special
This adorable 4 bedroom Cape is bursting with historic details and finishes like 24 inch wide plank floors, built-in hutches and shelves, a Bee Hive stove and more! Nestled on a quiet road with 4 acres of pasture/fields you will have endless days and nightes enjoying your surroundings! Walk inside through the 4 car garage and you are greeted with an entry way with a spot for your shoes, jackets and more! Large, eat-in Kitchen that overlooks the back yard! Dining room is adjacent to the kitchen and leads to the expansive, living room that wraps around a beautiful brick hearth and historic beehive wood stove that has been converted to provide woodstove heat. 2 bedrooms, a full bathroom, and laundry room on the first floor allow easy, one floor, living. There are 2 additional bedrooms upstairs where the beautiful hardwood flooring continues! There is an attached 4 car garage providing plenty of space for all your vehicles, hobbies, work shop and more! There is a full 2nd floor with additional storage! This home just needs its finishing touches such as paint and updating but could be lived in immediately with its historic charm! Close to Route 12 for easy travel to Keene, I-91 and more!
Zillow last checked: 8 hours ago
Listing updated: January 18, 2024 at 04:32pm
Listed by:
Kathryn A Beam,
Galloway Real Estate LLC 603-756-3661
Bought with:
Michelle Sticklor
StartPoint Realty
Source: PrimeMLS,MLS#: 4979038
Facts & features
Interior
Bedrooms & bathrooms
- Bedrooms: 4
- Bathrooms: 1
- Full bathrooms: 1
Heating
- Oil, Radiator, Steam
Cooling
- None
Appliances
- Included: Electric Range, Refrigerator, Domestic Water Heater
Features
- Dining Area, Hearth, Natural Woodwork
- Flooring: Wood
- Basement: Concrete Floor,Interior Stairs,Unfinished,Interior Entry
- Number of fireplaces: 2
- Fireplace features: Wood Burning, 2 Fireplaces
Interior area
- Total structure area: 3,152
- Total interior livable area: 2,144 sqft
- Finished area above ground: 2,144
- Finished area below ground: 0
Property
Parking
- Total spaces: 6
- Parking features: Crushed Stone, Dirt, Gravel, Direct Entry, Storage Above, Parking Spaces 6+, Barn, Attached
- Garage spaces: 4
Accessibility
- Accessibility features: 1st Floor Bedroom, 1st Floor Full Bathroom, 1st Floor Hrd Surfce Flr, 1st Floor Laundry
Features
- Levels: Two
- Stories: 2
- Exterior features: Garden
Lot
- Size: 4 Acres
- Features: Country Setting, Level
Details
- Parcel number: WMLDM000U1B000001L000000
- Zoning description: Residential Commercial
Construction
Type & style
- Home type: SingleFamily
- Architectural style: Cape
- Property subtype: Single Family Residence
Materials
- Wood Frame, Clapboard Exterior
- Foundation: Fieldstone
- Roof: Metal,Asphalt Shingle,Slate
Condition
- New construction: No
- Year built: 1788
Utilities & green energy
- Electric: 100 Amp Service
- Sewer: Private Sewer
- Utilities for property: Phone Available, Fiber Optic Internt Avail
Community & neighborhood
Location
- Region: Westmoreland
Other
Other facts
- Road surface type: Paved
Price history
| Date | Event | Price |
|---|---|---|
| 1/18/2024 | Sold | $325,000-4.1%$152/sqft |
Source: | ||
| 1/17/2024 | Contingent | $339,000$158/sqft |
Source: | ||
| 11/30/2023 | Listed for sale | $339,000$158/sqft |
Source: | ||
Public tax history
| Year | Property taxes | Tax assessment |
|---|---|---|
| 2024 | $6,060 +8.3% | $262,800 |
| 2023 | $5,595 +3.6% | $262,800 |
| 2022 | $5,401 +0.7% | $262,800 |
Find assessor info on the county website
Neighborhood: 03467
Nearby schools
GreatSchools rating
- 6/10Westmoreland SchoolGrades: K-8Distance: 3.1 mi
Schools provided by the listing agent
- Elementary: Westmoreland School
- Middle: Westmoreland School
- High: Keene High School
- District: Keene Sch Dst SAU #29
Source: PrimeMLS. This data may not be complete. We recommend contacting the local school district to confirm school assignments for this home.
Get pre-qualified for a loan
At Zillow Home Loans, we can pre-qualify you in as little as 5 minutes with no impact to your credit score.An equal housing lender. NMLS #10287.
