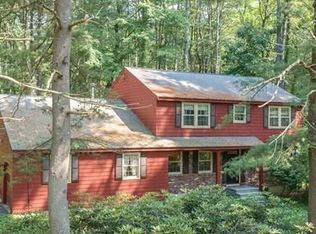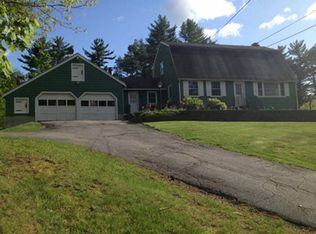Fantastic, versatile 4-bedroom home in Westford Center neighborhood. Updated kitchen with granite & SS appliances, prep sink, breakfast bar and kitchen window overlooking wooded backyard with a bridge over a babbling brook. Master suite is on the upper level and features skylights, 2 walk-in closets, large master bath with soaking tub and tiled shower, double vanity. 3 generous-sized bedrooms on main level all have hardwood floors; largest bedroom features en-suite half bath. Finished lower level has nice daylight windows and walks out to the backyard. Lower level has laundry, den, home office with custom mahogany wrap-around desk and cabinetry as well as large play/recreation space perfect for large game/movie nights.. Huge storage room on LL. Exterior & deck painted 2017, boiler replaced 2017, kitchen updated 2014, windows replaced 2014 (kitchen/dining/slider, master bedroom/bath) and 2018 (main floor bedrooms and baths). Custom built 10x12 shed constructed 2014. Driveway paved 2017.
This property is off market, which means it's not currently listed for sale or rent on Zillow. This may be different from what's available on other websites or public sources.

