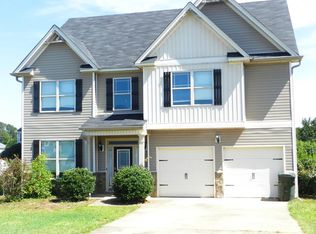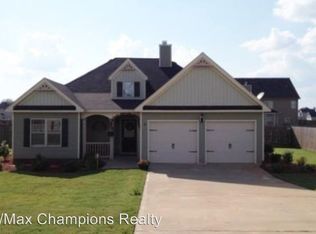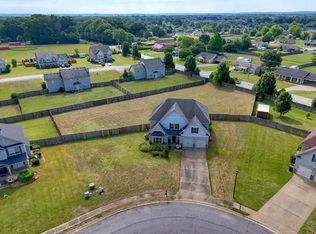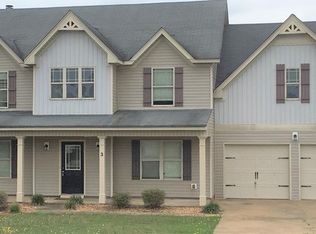Sold for $295,000 on 04/12/24
$295,000
11 Old Glory Way, Fort Mitchell, AL 36856
4beds
2,618sqft
Single Family Residence
Built in 2009
0.35 Acres Lot
$311,000 Zestimate®
$113/sqft
$2,168 Estimated rent
Home value
$311,000
Estimated sales range
Not available
$2,168/mo
Zestimate® history
Loading...
Owner options
Explore your selling options
What's special
Don’t miss out on the opportunity to own this spacious Fort Mitchell home with brand NEW ROOF. Enter into the inviting 2 story foyer where a formal dining room and formal living room greet you on either side. Continue on to the open, main living area with tile flooring, fireplace, stainless steel appliances and large pantry. Enjoy entertaining with a continuous flow and uninterrupted views from kitchen to great room. Take your entertaining outdoors to the large, fenced yard. One bedroom and full bath located downstairs are convenient for guests, or make a great office or playroom. Upstairs you’ll find three additional bedrooms, including the primary bedroom in a split floorplan, two full bathrooms, a loft style living area, and a laundry room. In the primary bedroom you’ll find ample room for furnishings, as well a large sitting area, en suite with separate tub and shower, dual vanity and huge walk-in closet for all your storage needs. In your free time enjoy the community amenities such as tennis and pool. Just a few short minutes to Ft. Moore’s back gate.
Zillow last checked: 8 hours ago
Listing updated: August 16, 2024 at 11:12am
Listed by:
Michelle Williams 863-651-6542,
Normand Real Estate
Bought with:
Erin Cranstone, 130315
Keller Williams Realty River C
Source: East Alabama BOR,MLS#: E97336
Facts & features
Interior
Bedrooms & bathrooms
- Bedrooms: 4
- Bathrooms: 3
- Full bathrooms: 3
- Main level bathrooms: 1
- Main level bedrooms: 1
Bedroom
- Level: Main
Bedroom
- Level: Upper
Bedroom
- Features: Oversized Primary, Sitting Area in Master, Split Bedrooms
Primary bathroom
- Features: Bathtub, Double Vanity, Soaking Tub, Separate Shower, Tub Shower
Dining room
- Features: Separate/Formal Dining Room
Other
- Level: Main
Other
- Level: Upper
Kitchen
- Features: Kitchen/Family Room Combo, Laminate Counters, Walk-In Pantry
Heating
- Central, Electric
Cooling
- Central Air, Ceiling Fan(s), Electric
Appliances
- Included: Dishwasher, Electric Range, Microwave
- Laundry: Laundry Room, Upper Level
Features
- Double Vanity, Entrance Foyer, Walk-In Closet(s)
- Flooring: Carpet, Ceramic Tile, Other
- Windows: Double Pane Windows
- Basement: None
- Number of fireplaces: 1
- Fireplace features: Living Room
- Common walls with other units/homes: No Common Walls
Interior area
- Total structure area: 2,618
- Total interior livable area: 2,618 sqft
Property
Parking
- Total spaces: 2
- Parking features: Attached, Driveway Level, Driveway, Garage Faces Front, Garage
- Garage spaces: 2
Accessibility
- Accessibility features: Central Living Area
Features
- Levels: Two
- Stories: 2
- Patio & porch: Rear Porch, Covered, Front Porch
- Exterior features: Private Yard
- Pool features: None, Community
- Spa features: None
- Fencing: Back Yard,Wood
- Has view: Yes
- View description: Other
- Waterfront features: None
- Body of water: None
Lot
- Size: 0.35 Acres
- Dimensions: 150 x 102
- Features: Back Yard, Front Yard, Level
Details
- Additional structures: None
- Parcel number: 17062400000002039
- Special conditions: None
- Other equipment: None
- Horse amenities: None
Construction
Type & style
- Home type: SingleFamily
- Architectural style: Contemporary,Craftsman
- Property subtype: Single Family Residence
Materials
- Brick, Other, Vinyl Siding
- Roof: Shingle
Condition
- Resale
- Year built: 2009
Utilities & green energy
- Electric: Other
- Sewer: Septic Tank
- Water: Public
- Utilities for property: Electricity Available, Water Available
Green energy
- Energy efficient items: Appliances, Windows
- Energy generation: None
Community & neighborhood
Security
- Security features: Smoke Detector(s)
Community
- Community features: Home Owners Association, Pool, Tennis Court(s)
Location
- Region: Fort Mitchell
- Subdivision: Patriots Point
HOA & financial
HOA
- Has HOA: Yes
- HOA fee: $400 annually
- Services included: Tennis Courts
Other
Other facts
- Listing terms: Cash,Conventional,FHA,USDA Loan,VA Loan
- Ownership: Fee Simple
- Road surface type: Asphalt
Price history
| Date | Event | Price |
|---|---|---|
| 4/12/2024 | Sold | $295,000$113/sqft |
Source: | ||
| 4/12/2024 | Pending sale | $295,000$113/sqft |
Source: | ||
| 2/26/2024 | Contingent | $295,000$113/sqft |
Source: | ||
| 1/8/2024 | Listed for sale | $295,000$113/sqft |
Source: | ||
| 12/29/2023 | Listing removed | -- |
Source: | ||
Public tax history
| Year | Property taxes | Tax assessment |
|---|---|---|
| 2024 | $1,935 +2.8% | $53,740 +2.8% |
| 2023 | $1,882 +11.7% | $52,280 +11.7% |
| 2022 | $1,685 +148.5% | $46,800 +131.5% |
Find assessor info on the county website
Neighborhood: 36856
Nearby schools
GreatSchools rating
- 3/10Mt Olive Primary SchoolGrades: PK-2Distance: 6.9 mi
- 3/10Russell Co Middle SchoolGrades: 6-8Distance: 11.2 mi
- 3/10Russell Co High SchoolGrades: 9-12Distance: 10.9 mi

Get pre-qualified for a loan
At Zillow Home Loans, we can pre-qualify you in as little as 5 minutes with no impact to your credit score.An equal housing lender. NMLS #10287.
Sell for more on Zillow
Get a free Zillow Showcase℠ listing and you could sell for .
$311,000
2% more+ $6,220
With Zillow Showcase(estimated)
$317,220


