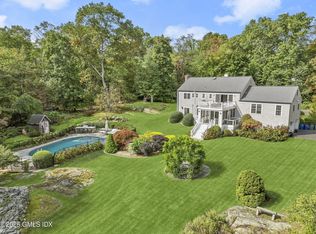Situated at the end of a quiet road in mid country, this chic 6 bedroom /6 bath California style residence offers the ultimate in indoor outdoor living. The picturesque setting has views of Frye Lake, a lush level meadow for lawn games and sports, an infinity pool with spa, an outdoor kitchen, dining area, hot tub and multiple levels for outdoor entertaining. The jaw dropping light filled interiors with fireplaces and walls of windows creates an ambiance of a 5 star hotel lifestyle. The lower walkout level features an extraordinary glass wine cellar, bar, family room, office, gym, plus 2 additional ensuite bedrooms. A pleasure to to show.
This property is off market, which means it's not currently listed for sale or rent on Zillow. This may be different from what's available on other websites or public sources.
