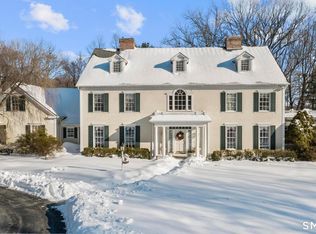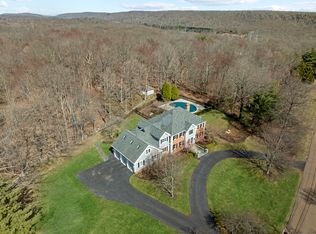Custom Built by well known builder Garceau Brothers, a Georgian colonial sits on 7+acres peaceful wooded land. This architecturally designed home offers a unmatched craftsmanship. Gracious foyer leading to the living room with barrel ceiling, crown moldings, two-story palladium windows, stone fireplace and French door leading to a bluestone patio for gatherings by a professionally landscaped garden in the backyard. An open floor concept setting of updated kitchen and family room, a stone fireplace, island and Corian counter tops, cathedral ceiling, 3-side windrows and skylights, absolutely a pleasant for gathering & relaxation. Den w/fireplace & built-in bookshelves, next is a study/office. Master bdrm suite on main floor w/a marble fireplace & large bay window facing manicured front garden and circular driveway. Upstairs has 4 more bedrooms plus 3 large bathrooms. The third floor has a home theater w/hi definition screen, surrounding sound for family and friends to enjoy. Finished walk out basement (additional 2000+sf space not included in total sf count.) with exercise room, game & sound proof music room. An elevator offers access fm lower level to upstairs. Stone walls & irrigation system. Space reserved for a swimming pool/tennis. Perfectly located in a quite and private Cul-di-sac close to main roads, library, town center, award winning public schools and renowned private schools such as Hopkins, Choate etc. , train to NYC. Showing on weekends only.
This property is off market, which means it's not currently listed for sale or rent on Zillow. This may be different from what's available on other websites or public sources.

