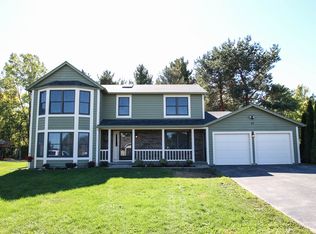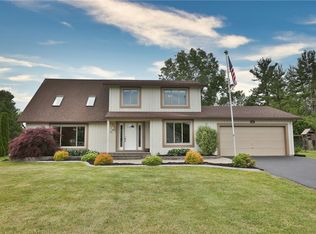Closed
$390,000
11 Old Country Rd, Rochester, NY 14612
5beds
2,152sqft
Single Family Residence
Built in 1987
10,772.39 Square Feet Lot
$411,800 Zestimate®
$181/sqft
$3,106 Estimated rent
Home value
$411,800
$387,000 - $441,000
$3,106/mo
Zestimate® history
Loading...
Owner options
Explore your selling options
What's special
Real Stunner! Totally remodeled five bedrooms, 3 full baths, New flooring and the entire house has been freshly painted including the two car garage and the basement. State of the art new kitchen with granite countertops and newer stainless steel appliances open to a huge family room centered with gas burning fire place. A large office room on the main floor has been converted into a fifth bedroom! Formal Dining Room and laundry room on the main floor with a totally updated full bathroom! This house offers four bedrooms on the second level including the master bedroom with a large walk in closet and totally updated baths! Huge back yard for your summer gatherings! This house is in move in condition and you will not need to spend a penny on it! NO DELAYED NEGOTIATIONS! you better hurry! Allow 24 hours on all offers.
Zillow last checked: 8 hours ago
Listing updated: February 27, 2025 at 08:18am
Listed by:
Mamdouh Alsafadi 585-202-2992,
RE/MAX Plus,
Aimal Sultan 585-978-2171,
RE/MAX Plus
Bought with:
Stanislav Lebed, 10401339820
Howard Hanna
Source: NYSAMLSs,MLS#: R1581597 Originating MLS: Rochester
Originating MLS: Rochester
Facts & features
Interior
Bedrooms & bathrooms
- Bedrooms: 5
- Bathrooms: 3
- Full bathrooms: 3
- Main level bathrooms: 1
- Main level bedrooms: 1
Heating
- Gas, Forced Air
Cooling
- Central Air
Appliances
- Included: Dryer, Dishwasher, Exhaust Fan, Free-Standing Range, Disposal, Gas Water Heater, Oven, Refrigerator, Range Hood, Washer
- Laundry: In Basement
Features
- Separate/Formal Dining Room, Separate/Formal Living Room, Granite Counters, Kitchen/Family Room Combo, Bedroom on Main Level
- Flooring: Ceramic Tile, Varies, Vinyl
- Basement: Full
- Number of fireplaces: 1
Interior area
- Total structure area: 2,152
- Total interior livable area: 2,152 sqft
Property
Parking
- Total spaces: 2
- Parking features: Attached, Garage
- Attached garage spaces: 2
Features
- Levels: Two
- Stories: 2
- Exterior features: Blacktop Driveway
Lot
- Size: 10,772 sqft
- Dimensions: 69 x 154
- Features: Irregular Lot, Residential Lot
Details
- Parcel number: 2628000450100015030000
- Special conditions: Standard
Construction
Type & style
- Home type: SingleFamily
- Architectural style: Contemporary
- Property subtype: Single Family Residence
Materials
- Vinyl Siding
- Foundation: Block
Condition
- Resale
- Year built: 1987
Utilities & green energy
- Sewer: Connected
- Water: Connected, Public
- Utilities for property: Sewer Connected, Water Connected
Community & neighborhood
Location
- Region: Rochester
- Subdivision: Copperfield Rdg Sec 01
Other
Other facts
- Listing terms: Cash,Conventional,FHA,VA Loan
Price history
| Date | Event | Price |
|---|---|---|
| 2/25/2025 | Sold | $390,000+11.4%$181/sqft |
Source: | ||
| 12/25/2024 | Pending sale | $350,000$163/sqft |
Source: | ||
| 12/17/2024 | Listed for sale | $350,000+91.3%$163/sqft |
Source: | ||
| 11/23/2020 | Sold | $183,000+16.6%$85/sqft |
Source: Public Record Report a problem | ||
| 6/30/2011 | Sold | $157,000-1.8%$73/sqft |
Source: Public Record Report a problem | ||
Public tax history
| Year | Property taxes | Tax assessment |
|---|---|---|
| 2024 | -- | $217,000 |
| 2023 | -- | $217,000 +14.8% |
| 2022 | -- | $189,000 |
Find assessor info on the county website
Neighborhood: 14612
Nearby schools
GreatSchools rating
- 6/10Paddy Hill Elementary SchoolGrades: K-5Distance: 2.8 mi
- 5/10Athena Middle SchoolGrades: 6-8Distance: 1.5 mi
- 6/10Athena High SchoolGrades: 9-12Distance: 1.5 mi
Schools provided by the listing agent
- District: Greece
Source: NYSAMLSs. This data may not be complete. We recommend contacting the local school district to confirm school assignments for this home.

