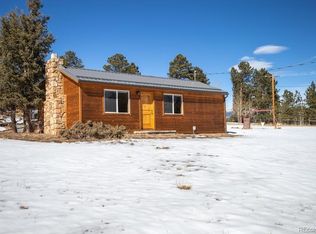Sold for $728,000
$728,000
11 Old Corral Road, Bailey, CO 80421
4beds
2,326sqft
Single Family Residence
Built in 1994
3.3 Acres Lot
$727,400 Zestimate®
$313/sqft
$3,544 Estimated rent
Home value
$727,400
$684,000 - $771,000
$3,544/mo
Zestimate® history
Loading...
Owner options
Explore your selling options
What's special
Welcome to your ideal Colorado mountain retreat in Bailey. This home is filled with natural light thanks to a stunning wall of windows that showcases the surrounding views. Inside, beautiful wood floors and a stone fireplace with a wood-burning stove create a cozy, rustic feel. The open upper level features a spacious living room, dining area, and kitchen—perfect for everyday living and entertaining. Step out to the expansive deck with a retractable awning and enjoy peaceful views of your 3.3 acres. A fenced area provides a great space for pets, and the three-car garage offers valuable storage for mountain living.
The upper level also includes the large primary suite with new carpet and a private bath featuring double sinks, a walk-in shower, soaking tub, and heated floors. Two additional bedrooms, a full bathroom, and a convenient laundry closet complete the upper level. The lower level offers a generous second living space and a non-conforming bedroom (no closet), plus a door to the exterior for easy access outside. Recent updates include a new roof (2018), new furnace (2023), new carpet and interior paint (2025), and freshly hand-brushed siding (2024). Heated downspout cords help prevent winter freezing. This well-maintained home is attractively priced for today’s market and offers an excellent opportunity to enjoy mountain living. Schedule your showing today!
Zillow last checked: 8 hours ago
Listing updated: February 17, 2026 at 01:59pm
Listed by:
Sara Klassen 303-819-6691 sarak@equitycopremier.com,
Equity Colorado Real Estate Premier
Bought with:
Jennifer Goslau, 100088853
Coldwell Banker Realty 28
Source: REcolorado,MLS#: 6927489
Facts & features
Interior
Bedrooms & bathrooms
- Bedrooms: 4
- Bathrooms: 3
- Full bathrooms: 3
Bedroom
- Description: New Carpet, Private Balcony
- Features: Primary Suite
- Level: Upper
Bedroom
- Description: New Carpet
- Level: Upper
Bedroom
- Description: New Carpet
- Level: Upper
Bedroom
- Description: No Closet
- Level: Lower
Bathroom
- Description: Five Piece Primary, Large Walk-In Shower And Soaking Tub, Heated Floors
- Features: En Suite Bathroom, Primary Suite
- Level: Upper
Bathroom
- Level: Upper
Bathroom
- Level: Lower
Dining room
- Description: Open To The Kitchen And Living Room, Access To The Large Wood Deck
- Level: Upper
Family room
- Description: New Carpet, Walk-Out Access
- Level: Lower
Kitchen
- Description: Wood Floors, Granite Countertops, Open Floor Plan
- Level: Upper
Laundry
- Description: Washer And Dryer Included
- Level: Upper
Living room
- Description: Wood Floors, Vaulted Ceilings, Wall Of Windows, Wood-Burning Stove
- Level: Upper
Heating
- Forced Air, Natural Gas
Cooling
- None
Appliances
- Included: Dishwasher, Disposal, Dryer, Microwave, Refrigerator, Self Cleaning Oven, Washer, Water Softener
Features
- Open Floorplan, Primary Suite
- Flooring: Carpet, Tile, Wood
- Has basement: No
- Number of fireplaces: 1
- Fireplace features: Living Room, Wood Burning Stove
Interior area
- Total structure area: 2,326
- Total interior livable area: 2,326 sqft
- Finished area above ground: 1,676
Property
Parking
- Total spaces: 3
- Parking features: Insulated Garage
- Attached garage spaces: 3
Features
- Patio & porch: Deck
- Exterior features: Rain Gutters, Private Yard
- Fencing: Full
Lot
- Size: 3.30 Acres
- Features: Corner Lot, Many Trees
Details
- Parcel number: 39106
- Special conditions: Standard
Construction
Type & style
- Home type: SingleFamily
- Architectural style: Mountain Contemporary
- Property subtype: Single Family Residence
Materials
- Frame
- Foundation: Slab
- Roof: Composition
Condition
- Year built: 1994
Utilities & green energy
- Utilities for property: Electricity Connected, Natural Gas Connected
Community & neighborhood
Location
- Region: Bailey
- Subdivision: Iron D Estates
HOA & financial
HOA
- Has HOA: Yes
- HOA fee: $100 annually
- Association name: Mill Iron D Estates
- Association phone: 000-000-0000
Other
Other facts
- Listing terms: Cash,Conventional,FHA,VA Loan
- Ownership: Individual
- Road surface type: Gravel
Price history
| Date | Event | Price |
|---|---|---|
| 2/17/2026 | Sold | $728,000+0.4%$313/sqft |
Source: | ||
| 1/20/2026 | Pending sale | $725,000$312/sqft |
Source: | ||
| 1/16/2026 | Listed for sale | $725,000+142.5%$312/sqft |
Source: | ||
| 1/29/2013 | Sold | $299,000-4.1%$129/sqft |
Source: Public Record Report a problem | ||
| 8/3/2012 | Listed for sale | $311,900-13.1%$134/sqft |
Source: Dynamic Properties of Colorado #1116863 Report a problem | ||
Public tax history
| Year | Property taxes | Tax assessment |
|---|---|---|
| 2025 | $2,314 -13.2% | $38,750 -15.4% |
| 2024 | $2,666 +19.7% | $45,820 -8.3% |
| 2023 | $2,227 +3.7% | $49,990 +42.1% |
Find assessor info on the county website
Neighborhood: 80421
Nearby schools
GreatSchools rating
- 7/10Deer Creek Elementary SchoolGrades: PK-5Distance: 0.7 mi
- 8/10Fitzsimmons Middle SchoolGrades: 6-8Distance: 4.3 mi
- 5/10Platte Canyon High SchoolGrades: 9-12Distance: 4.1 mi
Schools provided by the listing agent
- Elementary: Deer Creek
- Middle: Fitzsimmons
- High: Platte Canyon
- District: Platte Canyon RE-1
Source: REcolorado. This data may not be complete. We recommend contacting the local school district to confirm school assignments for this home.
Get a cash offer in 3 minutes
Find out how much your home could sell for in as little as 3 minutes with a no-obligation cash offer.
Estimated market value$727,400
Get a cash offer in 3 minutes
Find out how much your home could sell for in as little as 3 minutes with a no-obligation cash offer.
Estimated market value
$727,400
