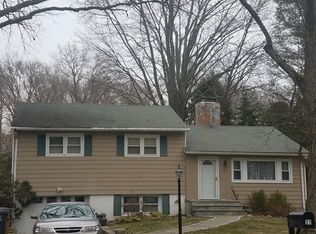Springdale cul-de-sac street, is the setting for a lovely 3/4 BR,3 BTH Split style home on fabulous.83 level acres which has a river that runs behind the property. Inside the home, the LR has cathedral ceiling, FP, wood floors and palladium window. Cathedral ceilings follow into the kitchen w/wood floors, sliders to large deck, and new appliances. There is also a bay window filling the house with sunlight and perfect for plants or herbs. The master bedroom is extremely large, has cathedral ceiling, skylight, hardwood flrs. It is coupled with another room, currently being used as a nursery and master bath. 2 additional bedrooms also have hardwood flrs, adequately sized. Lower level is a family room, currently being used as a bedroom, and features, gray washed wainscoting, and builtin bookcase. There is a full bath alongside this room for convenience. Newer furnace and 80gal hot water heater. C/A. Full basement allows for plenty of storage or to finish. New siding and windows. 2 car garage. Minutes to schools, shopping, train, bus and highway. Great neighborhood for play, walk or ride bikes.
This property is off market, which means it's not currently listed for sale or rent on Zillow. This may be different from what's available on other websites or public sources.

