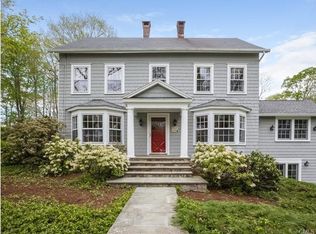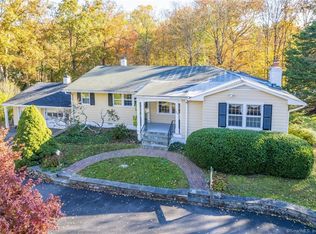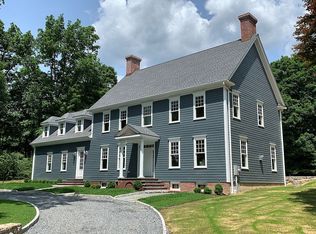WOW! 4500 sqft of updated space w 5 BRs&4 full baths, w/in mins of commuting& towncenter! Spectacular entrance w/circular staircase & marble foyer, completely chic & stunning formal LR and DR, plus a kitchen to knock your socks off: marble counters, Wolf & Sub-Zero appliances, warming drawer and custom cabinetry gorgeous newly renovated atrium with semi-oval windows that allow views & sun all year, adjacent to the kitchen for family & entertaining. Add'l FR w fireplace+ large home office that is spacious enough for 2 desks. Master BR & bath are magazine-worthy; bath boasts marble counters, tile floor & frameless shower+large separate bath. 3-4 additional BRs. Wine cellar & sleek inground pool+ large level yard, 6 minutes from S. Norwalk train!
This property is off market, which means it's not currently listed for sale or rent on Zillow. This may be different from what's available on other websites or public sources.



