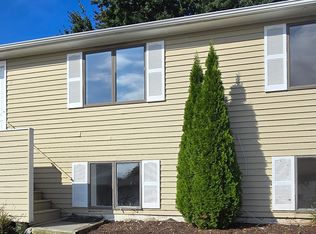Sold for $575,000 on 07/07/23
$575,000
11 Oakview Lane, Westport, CT 06880
4beds
1,800sqft
Single Family Residence
Built in 1984
5,662.8 Square Feet Lot
$835,700 Zestimate®
$319/sqft
$5,823 Estimated rent
Home value
$835,700
$769,000 - $919,000
$5,823/mo
Zestimate® history
Loading...
Owner options
Explore your selling options
What's special
Here it is! 4 bedroom and 3 baths, single family detached condo style residence for under $625,000 in Westport!!! Private deck and backyard. Close to shopping with easy commuting to NYC by rail or highway. Hardwood floors throughout the main level. Possible in-law setup in lower level. Open concept with living room and dining area. Add your finishing touches and make it yours! All electric, but has solar panels to cut costs. Rear corner lot location.
Zillow last checked: 8 hours ago
Listing updated: July 10, 2023 at 10:10am
Listed by:
Michael Dusiewicz 203-680-3335,
Redfin Corporation 203-349-8711
Bought with:
Christopher Ragsdale, RES.0806101
Thomas Real Estate
Source: Smart MLS,MLS#: 170499140
Facts & features
Interior
Bedrooms & bathrooms
- Bedrooms: 4
- Bathrooms: 3
- Full bathrooms: 3
Primary bedroom
- Features: Full Bath
- Level: Main
- Area: 154 Square Feet
- Dimensions: 11 x 14
Bedroom
- Features: Hardwood Floor
- Level: Main
- Area: 176 Square Feet
- Dimensions: 11 x 16
Bedroom
- Features: Hardwood Floor
- Level: Main
- Area: 110 Square Feet
- Dimensions: 11 x 10
Bedroom
- Level: Lower
- Area: 143 Square Feet
- Dimensions: 11 x 13
Bathroom
- Features: Stall Shower, Tile Floor
- Level: Main
- Area: 32 Square Feet
- Dimensions: 8 x 4
Bathroom
- Features: Tile Floor
- Level: Lower
Family room
- Features: Hardwood Floor
- Level: Lower
- Area: 286 Square Feet
- Dimensions: 11 x 26
Kitchen
- Features: Tile Floor
- Level: Main
Living room
- Features: Balcony/Deck, Dining Area, Hardwood Floor
- Level: Main
Other
- Features: Hardwood Floor
- Level: Lower
- Area: 99 Square Feet
- Dimensions: 11 x 9
Heating
- Baseboard, Electric
Cooling
- Ceiling Fan(s), Wall Unit(s)
Appliances
- Included: Electric Cooktop, Refrigerator, Dishwasher, Washer, Dryer, Water Heater
- Laundry: Lower Level
Features
- Wired for Data, Open Floorplan
- Basement: Partial
- Attic: None
- Has fireplace: No
Interior area
- Total structure area: 1,800
- Total interior livable area: 1,800 sqft
- Finished area above ground: 1,200
- Finished area below ground: 600
Property
Parking
- Parking features: Other, Paved
- Has uncovered spaces: Yes
Features
- Patio & porch: Deck
- Exterior features: Garden
Lot
- Size: 5,662 sqft
- Features: Cul-De-Sac
Details
- Parcel number: 414737
- Zoning: MHP
Construction
Type & style
- Home type: SingleFamily
- Architectural style: Ranch
- Property subtype: Single Family Residence
Materials
- Clapboard
- Foundation: Concrete Perimeter
- Roof: Asphalt
Condition
- New construction: No
- Year built: 1984
Utilities & green energy
- Sewer: Public Sewer
- Water: Public
- Utilities for property: Cable Available
Green energy
- Energy generation: Solar
Community & neighborhood
Community
- Community features: Medical Facilities, Private School(s), Shopping/Mall
Location
- Region: Westport
HOA & financial
HOA
- Has HOA: Yes
- HOA fee: $200 monthly
- Services included: Trash, Snow Removal
Price history
| Date | Event | Price |
|---|---|---|
| 7/7/2023 | Sold | $575,000-4.2%$319/sqft |
Source: | ||
| 6/23/2023 | Contingent | $599,900$333/sqft |
Source: | ||
| 9/15/2022 | Price change | $599,900-3.1%$333/sqft |
Source: | ||
| 6/15/2022 | Listed for sale | $619,000+268.5%$344/sqft |
Source: | ||
| 10/8/1997 | Sold | $168,000+5%$93/sqft |
Source: Public Record | ||
Public tax history
| Year | Property taxes | Tax assessment |
|---|---|---|
| 2025 | $5,483 +1.3% | $290,700 |
| 2024 | $5,413 +1.5% | $290,700 |
| 2023 | $5,334 +1.5% | $290,700 |
Find assessor info on the county website
Neighborhood: Staples
Nearby schools
GreatSchools rating
- 9/10Long Lots SchoolGrades: K-5Distance: 0.5 mi
- 8/10Bedford Middle SchoolGrades: 6-8Distance: 1.7 mi
- 10/10Staples High SchoolGrades: 9-12Distance: 1.5 mi
Schools provided by the listing agent
- Elementary: Kings Highway
Source: Smart MLS. This data may not be complete. We recommend contacting the local school district to confirm school assignments for this home.

Get pre-qualified for a loan
At Zillow Home Loans, we can pre-qualify you in as little as 5 minutes with no impact to your credit score.An equal housing lender. NMLS #10287.
Sell for more on Zillow
Get a free Zillow Showcase℠ listing and you could sell for .
$835,700
2% more+ $16,714
With Zillow Showcase(estimated)
$852,414