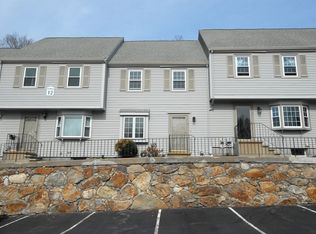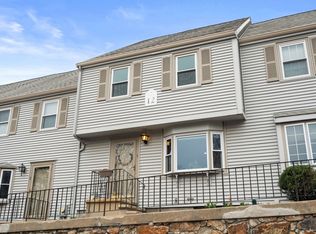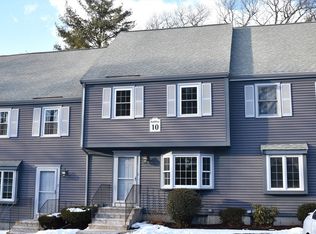You'll love the private location and move-in ready condition of this 4-level townhouse at Oak Ridge. Open first-floor layout includes a maple/stainless kitchen and adjacent dining room with sliders to a deck where you'll enjoy beautiful wooded views, afternoon sun. The second floor has two spacious bedrooms with generous closets, a linen closet and a full bath with cherry cabinetry, double-sinks. The finished third floor loft with a wood-burning fireplace is perfect for an office, playroom, or private getaway space. Semi-finished lower-level walk-out is ready for your completion. Trane brand gas furnace and air-conditioning, replacement windows, 2015 roof. Easy access parking for 2. Close to pool and guest parking. Great commuter location; close to Route 117 and the Maynard Cultural District where your enjoy a variety of specialty shops, restaurants, movies, arts, rail-trail, seasonal farmers market, band concerts, and more! Everything for your comfort and convenience!
This property is off market, which means it's not currently listed for sale or rent on Zillow. This may be different from what's available on other websites or public sources.


