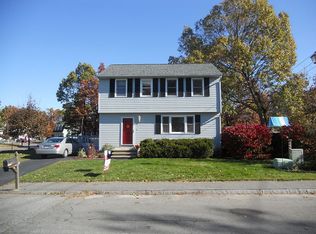STUNNING & Updated with Attention to Detail ~ StandOut 1992 Contemporary Split Entry on Tewksbury Line is Spotless! Ideal Cul-De-Sac neighborhood with underground wiring & sidewalks! Welcome Home! Open Concept ~ Soaring Cathedral Ceilings, huge Bow Window, fresh paint, gleaming 5 newer Wide Oak flooring, Tastefully renovated Kitchen with quality Stainless Steel Appliances, Quartz counters & tile backsplash. Plus a Sun Soaked 3 Season rm with grill deck & access to pretty back yard with room to play ~ all fenced for children & furry friends. Bathroom renovation with rich Porcelain tiles on wall, tub surround & floors, tasteful vanity with Marble top & perfectly coordinated lighting. Central Air added in 2018. Lower level with 8 ceilings, daylight windows, family rm & versatile space for office/ guest room with access to a convenient half bath & laundry area space ready to finish. Additional updates include Roof 2020, Driveway new & widened 2020. See Feature Sheet.
This property is off market, which means it's not currently listed for sale or rent on Zillow. This may be different from what's available on other websites or public sources.
