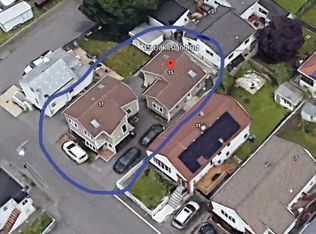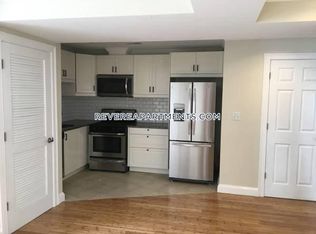FLOOD INSURANCE NOT REQUIRED!! This well kept raised ranch is less than a 7 minute walk to the famous Revere Beach. Upon entry you will find gleaming hardwood floors, granite counter tops, and custom cabinetry. The kitchen is open to the living room and the dinning room making hosting a breeze. Stroll down the hall to find a full bath and two newly carpeted bedrooms. Before heading down the stairs, be sure to notice the brand new deck off of the kitchen. The finished basement is complete with a separate entrance, two big bedrooms, two bonus rooms, a full bath and a laundry room. This home has central air, a fully fenced in yard and a large storage shed. Commuting to Boston? Not a problem. Only 6.9 miles to downtown Boston, steps to public transportation, and 5 minutes to wonderland T station. A must see home! * Agent interest
This property is off market, which means it's not currently listed for sale or rent on Zillow. This may be different from what's available on other websites or public sources.

