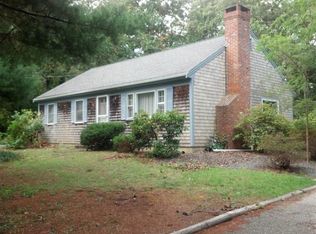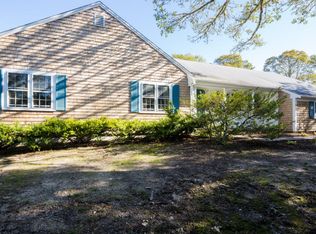Sold for $850,000 on 11/19/24
$850,000
11 Oak Hill Road, Chatham, MA 02633
4beds
2,328sqft
Single Family Residence
Built in 1974
0.46 Acres Lot
$892,400 Zestimate®
$365/sqft
$3,573 Estimated rent
Home value
$892,400
$812,000 - $982,000
$3,573/mo
Zestimate® history
Loading...
Owner options
Explore your selling options
What's special
Welcome to 11 Oak Hill Rd, a charming Cape-style home nestled in the heart of Chatham. This tastefully updated 4-bedroom, 3-bathroom residence offers 2,328 square feet of living space, perfectly situated on a .46-acre lot. Step inside to discover a brand-new kitchen, completed in 2023, that will delight any home chef with its modern finishes and ample storage. The open floor plan flows well, with a front to back living room and a spacious mudroom, perfect for New England's changing seasons. This home features a first floor bedroom, two on the second floor and a fourth bedroom on the lower level. Giving ample room for visiting family and friends. For your comfort, mini-splits were installed in 2023, ensuring year-round comfort. A new roof was also added in 2021. Enjoy the convenience of a dedicated laundry room, and unwind on the expansive deck overlooking your private yard. After a day at the beach, rinse off in your outdoor shower--one of the many thoughtful details that make this home a gem. With a 1-car garage and a location that's just minutes from Chatham's beautiful beaches and charming downtown, this is a must see! Seller welcomes offers with requests for buyer concessions.
Zillow last checked: 8 hours ago
Listing updated: November 19, 2024 at 04:34pm
Listed by:
John F Mahan 508-331-8339,
William Raveis Real Estate & Home Services
Bought with:
Sarah Keith, 9557311
eXp Realty, LLC
Source: CCIMLS,MLS#: 22404291
Facts & features
Interior
Bedrooms & bathrooms
- Bedrooms: 4
- Bathrooms: 3
- Full bathrooms: 3
Primary bedroom
- Description: Flooring: Carpet
- Level: First
Bedroom 2
- Description: Flooring: Laminate
- Features: Closet
- Level: Second
Bedroom 3
- Description: Flooring: Laminate
- Features: Closet
- Level: Second
Bedroom 4
- Description: Flooring: Laminate
- Level: Basement
Dining room
- Description: Flooring: Laminate
Kitchen
- Description: Countertop(s): Granite
- Features: Recessed Lighting
Living room
- Description: Flooring: Laminate,Door(s): Sliding
Heating
- Hot Water
Cooling
- Has cooling: Yes
Appliances
- Included: Dishwasher, Washer, Refrigerator, Microwave, Gas Water Heater
- Laundry: First Floor
Features
- Flooring: Laminate, Tile
- Doors: Sliding Doors
- Basement: Interior Entry,Full
- Has fireplace: No
Interior area
- Total structure area: 2,328
- Total interior livable area: 2,328 sqft
Property
Parking
- Total spaces: 1
- Parking features: Basement
- Garage spaces: 1
Features
- Stories: 3
- Exterior features: Outdoor Shower
Lot
- Size: 0.46 Acres
- Features: Conservation Area, School, Major Highway, Shopping, Public Tennis
Details
- Parcel number: 9J13K7
- Zoning: R60
- Special conditions: Standard
Construction
Type & style
- Home type: SingleFamily
- Property subtype: Single Family Residence
Materials
- Clapboard, Shingle Siding
- Foundation: Poured
- Roof: Asphalt
Condition
- Updated/Remodeled, Actual
- New construction: No
- Year built: 1974
- Major remodel year: 2023
Utilities & green energy
- Sewer: Septic Tank
Community & neighborhood
Location
- Region: Chatham
Other
Other facts
- Listing terms: Conventional
- Road surface type: Paved
Price history
| Date | Event | Price |
|---|---|---|
| 11/19/2024 | Sold | $850,000+0.1%$365/sqft |
Source: | ||
| 10/12/2024 | Pending sale | $849,000$365/sqft |
Source: | ||
| 10/10/2024 | Listed for sale | $849,000$365/sqft |
Source: | ||
| 10/10/2024 | Pending sale | $849,000$365/sqft |
Source: | ||
| 10/9/2024 | Price change | $849,000-3%$365/sqft |
Source: | ||
Public tax history
| Year | Property taxes | Tax assessment |
|---|---|---|
| 2025 | $2,562 +6.5% | $738,400 +9.6% |
| 2024 | $2,406 +3.7% | $673,900 +12.7% |
| 2023 | $2,320 +6.3% | $597,900 +26.6% |
Find assessor info on the county website
Neighborhood: 02633
Nearby schools
GreatSchools rating
- 7/10Chatham Elementary SchoolGrades: K-4Distance: 2 mi
- 7/10Monomoy Regional Middle SchoolGrades: 5-7Distance: 2.3 mi
- 5/10Monomoy Regional High SchoolGrades: 8-12Distance: 4 mi
Schools provided by the listing agent
- District: Monomoy
Source: CCIMLS. This data may not be complete. We recommend contacting the local school district to confirm school assignments for this home.

Get pre-qualified for a loan
At Zillow Home Loans, we can pre-qualify you in as little as 5 minutes with no impact to your credit score.An equal housing lender. NMLS #10287.
Sell for more on Zillow
Get a free Zillow Showcase℠ listing and you could sell for .
$892,400
2% more+ $17,848
With Zillow Showcase(estimated)
$910,248
