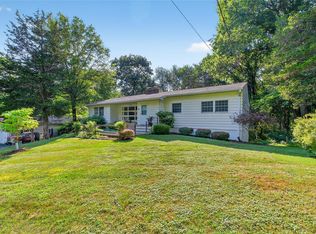Amazing home, completely renovated. Spacious and bright expanded slit level set on over 1 acre of property nestled at the end of a cul-de-sac. This home offers a living room with stone fireplace and custom cabinetry, formal dining open to an updated eat in kitchen with breakfast bar, huge and entertaining screened in porch, master with updated full bath, 3 family bedrooms, updated hall bath, lower level family room/office, updated bath, full unfinished basement area, laundry room, 2 car garage, loads of privacy, custom open floor plan, and more. Must see to appreciate!!!
This property is off market, which means it's not currently listed for sale or rent on Zillow. This may be different from what's available on other websites or public sources.
