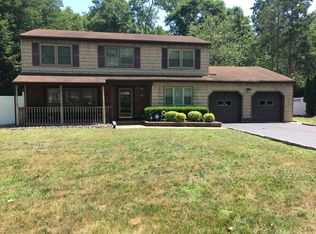Sold for $795,000
$795,000
11 Nottingham Road, Manalapan, NJ 07726
5beds
2,479sqft
Single Family Residence
Built in 1968
0.64 Acres Lot
$853,900 Zestimate®
$321/sqft
$4,890 Estimated rent
Home value
$853,900
$777,000 - $939,000
$4,890/mo
Zestimate® history
Loading...
Owner options
Explore your selling options
What's special
BOM. CAN CLOSE AS EARLY AS OCT. 1ST IF DESIRED! Here you will find this beautiful Holiday Park L-Shaped Bilevel having 5 bedrooms and 3 full baths on a gorgeous dead end corner property with a refreshing rectangular inground pool & patio areas. The oversized hall entry takes you upstairs to the entertaining Living Room/Dining Room combo and the gorgeous remodeled kitchen. The kitchen has 42'' white oak cabinets and pantry, granite counters and breakfast bar, stainless appliances and a slider to the side deck with a staircase to backyard. There are gleaming hardwood floors even under the carpeting. The Primary and 2 upper level bedrooms are nice sized plus 2 full baths complete this floor. Going to lower level you will find your warm and inviting Family Room with wood burning fireplace and wall of windows. There are the additional 2 bedrooms plus full bath, having a stall shower too. The oversized Utility Room is excellent for making this home the potential Mother/Child home. Here is the laundry room, a full wall of cabinets, a sink with countertop space and even a spot for a small table and chairs. Now add the excellent location to Route 9, Transportation, shopping and great Manalapan school system and make this YOUR NEXT HOME!
Zillow last checked: 8 hours ago
Listing updated: February 19, 2025 at 07:20pm
Listed by:
Sharon S Marks 732-829-3823,
RE/MAX Central
Bought with:
Navid Raoofi
RE/MAX First Realty II
Source: MoreMLS,MLS#: 22418656
Facts & features
Interior
Bedrooms & bathrooms
- Bedrooms: 5
- Bathrooms: 3
- Full bathrooms: 3
Bedroom
- Area: 165
- Dimensions: 15 x 11
Bedroom
- Area: 110
- Dimensions: 11 x 10
Bedroom
- Area: 180
- Dimensions: 15 x 12
Bedroom
- Area: 144
- Dimensions: 12 x 12
Other
- Area: 195
- Dimensions: 15 x 13
Dining room
- Area: 195
- Dimensions: 15 x 13
Family room
- Area: 312
- Dimensions: 26 x 12
Kitchen
- Area: 208
- Dimensions: 16 x 13
Living room
- Area: 260
- Dimensions: 20 x 13
Utility room
- Area: 240
- Dimensions: 20 x 12
Heating
- Natural Gas, Forced Air
Cooling
- Central Air
Features
- Recessed Lighting
- Flooring: Porcelain, Wood, See Remarks, Other
- Windows: Storm Window(s)
- Basement: None
- Attic: Pull Down Stairs
- Number of fireplaces: 1
Interior area
- Total structure area: 2,479
- Total interior livable area: 2,479 sqft
Property
Parking
- Total spaces: 2
- Parking features: Driveway, Oversized
- Attached garage spaces: 2
- Has uncovered spaces: Yes
Features
- Stories: 2
- Exterior features: Swimming, Lighting
- Has private pool: Yes
- Pool features: In Ground, Pool Equipment, Vinyl
Lot
- Size: 0.64 Acres
- Dimensions: 135 x 208
- Features: Corner Lot, Back to Woods, Dead End Street, Oversized
Details
- Parcel number: 2800408000000001
- Zoning description: Residential
Construction
Type & style
- Home type: SingleFamily
- Property subtype: Single Family Residence
Materials
- Brick
- Roof: Timberline
Condition
- Year built: 1968
Utilities & green energy
- Sewer: Public Sewer
Community & neighborhood
Location
- Region: Manalapan
- Subdivision: Holiday Park
Price history
| Date | Event | Price |
|---|---|---|
| 10/11/2024 | Sold | $795,000+1.3%$321/sqft |
Source: | ||
| 9/17/2024 | Pending sale | $784,999$317/sqft |
Source: | ||
| 9/1/2024 | Price change | $784,999-1.9%$317/sqft |
Source: | ||
| 8/23/2024 | Pending sale | $799,999$323/sqft |
Source: | ||
| 7/24/2024 | Price change | $799,999-3%$323/sqft |
Source: | ||
Public tax history
| Year | Property taxes | Tax assessment |
|---|---|---|
| 2025 | $12,225 +6.7% | $741,800 +6.7% |
| 2024 | $11,459 +0.5% | $695,300 +1.4% |
| 2023 | $11,405 +0% | $685,400 +7.5% |
Find assessor info on the county website
Neighborhood: Whittier Oaks
Nearby schools
GreatSchools rating
- 6/10Pine Brook Elementary SchoolGrades: 6Distance: 1 mi
- 7/10Manalapan High SchoolGrades: 9-12Distance: 2.9 mi
- 8/10Milford Brook Elementary SchoolGrades: K-6Distance: 2.2 mi
Schools provided by the listing agent
- Middle: Manalapan-Englshtwn
- High: Freehold Regional
Source: MoreMLS. This data may not be complete. We recommend contacting the local school district to confirm school assignments for this home.
Get a cash offer in 3 minutes
Find out how much your home could sell for in as little as 3 minutes with a no-obligation cash offer.
Estimated market value$853,900
Get a cash offer in 3 minutes
Find out how much your home could sell for in as little as 3 minutes with a no-obligation cash offer.
Estimated market value
$853,900
