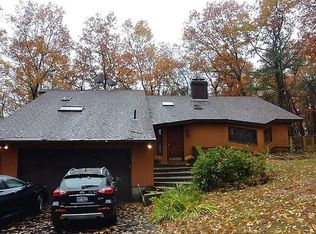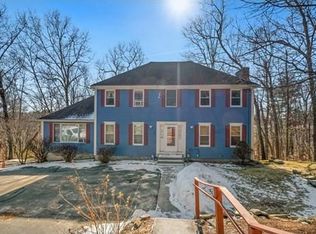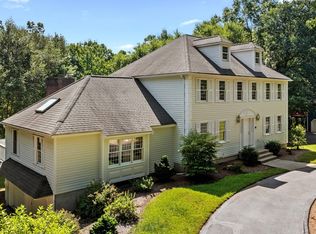Sold for $925,000
$925,000
11 Notchbrook Rd, Shrewsbury, MA 01545
6beds
3,818sqft
Single Family Residence
Built in 1980
1.36 Acres Lot
$957,700 Zestimate®
$242/sqft
$5,137 Estimated rent
Home value
$957,700
$900,000 - $1.02M
$5,137/mo
Zestimate® history
Loading...
Owner options
Explore your selling options
What's special
Welcome to this beautiful one-of-a-kind home! Sitting at the end of a quiet cul-de-sac &completely renovated. Close to all amenities & major highways, yet still provides privacy. With new plumbing, electrical, flooring & carpets throughout this home consists of 6 beautiful bedrooms, 3 full baths updated w/a modern aesthetic & a dream kitchen with new appliances, ample counterspace & storage, including a butler’s pantry! Each bedroom (3) on the first floor has 2 sizable closets. The master bdrm contains an en-suite bathroom w/plenty of closet space & windows. The dining room features original beams as well as the original stone fireplace. New composites deck the spans the length of the house, with 3 slider doors allowing access from all areas! Including a spectacular Brady sunroom! New central air system, 200 Amp electrical power, second floor has 3 bedrooms, & catwalk overlooking the living room w/several skylights. This renovated originally custom home has immense amounts of charter!
Zillow last checked: 8 hours ago
Listing updated: May 20, 2024 at 06:15pm
Listed by:
Jenna Hartman 774-242-8116,
Empire Real Estate Group 978-632-3830
Bought with:
Duane Papetti
A-1 Realty of MA LLC
Source: MLS PIN,MLS#: 73189339
Facts & features
Interior
Bedrooms & bathrooms
- Bedrooms: 6
- Bathrooms: 3
- Full bathrooms: 3
Primary bedroom
- Level: First
Bedroom 2
- Level: First
Bedroom 3
- Level: First
Bedroom 4
- Level: Second
Bedroom 5
- Level: Second
Primary bathroom
- Features: Yes
Bathroom 1
- Level: First
Bathroom 2
- Level: First
Bathroom 3
- Level: Second
Dining room
- Level: First
Family room
- Level: First
Kitchen
- Level: First
Living room
- Level: First
Heating
- Forced Air, Natural Gas
Cooling
- Central Air
Appliances
- Included: Range, Dishwasher, Refrigerator, Freezer
- Laundry: Second Floor
Features
- Bonus Room, Bedroom
- Basement: Full
- Number of fireplaces: 2
Interior area
- Total structure area: 3,818
- Total interior livable area: 3,818 sqft
Property
Parking
- Total spaces: 8
- Parking features: Attached, Paved Drive, Off Street, Paved
- Attached garage spaces: 2
- Uncovered spaces: 6
Features
- Patio & porch: Deck, Deck - Composite, Enclosed
- Exterior features: Deck, Deck - Composite, Patio - Enclosed
Lot
- Size: 1.36 Acres
- Features: Wooded
Details
- Parcel number: M:04 B:015008,1672251
- Zoning: RUR B
Construction
Type & style
- Home type: SingleFamily
- Architectural style: Contemporary
- Property subtype: Single Family Residence
Materials
- Foundation: Concrete Perimeter
- Roof: Metal
Condition
- Year built: 1980
Utilities & green energy
- Sewer: Public Sewer
- Water: Private
Community & neighborhood
Location
- Region: Shrewsbury
Price history
| Date | Event | Price |
|---|---|---|
| 5/16/2024 | Sold | $925,000-5.6%$242/sqft |
Source: MLS PIN #73189339 Report a problem | ||
| 3/20/2024 | Contingent | $979,900$257/sqft |
Source: MLS PIN #73189339 Report a problem | ||
| 12/29/2023 | Listed for sale | $979,900+96%$257/sqft |
Source: MLS PIN #73189339 Report a problem | ||
| 10/27/2022 | Sold | $500,000-23.1%$131/sqft |
Source: MLS PIN #73008419 Report a problem | ||
| 9/20/2022 | Contingent | $649,900$170/sqft |
Source: MLS PIN #73008419 Report a problem | ||
Public tax history
| Year | Property taxes | Tax assessment |
|---|---|---|
| 2025 | $9,477 +43.4% | $787,100 +47.5% |
| 2024 | $6,607 -35.8% | $533,700 -31.9% |
| 2023 | $10,289 +9.7% | $784,200 +18% |
Find assessor info on the county website
Neighborhood: 01545
Nearby schools
GreatSchools rating
- 5/10Walter J. Paton Elementary SchoolGrades: K-4Distance: 2.2 mi
- 8/10Oak Middle SchoolGrades: 7-8Distance: 2.9 mi
- 8/10Shrewsbury Sr High SchoolGrades: 9-12Distance: 2 mi
Get a cash offer in 3 minutes
Find out how much your home could sell for in as little as 3 minutes with a no-obligation cash offer.
Estimated market value$957,700
Get a cash offer in 3 minutes
Find out how much your home could sell for in as little as 3 minutes with a no-obligation cash offer.
Estimated market value
$957,700


