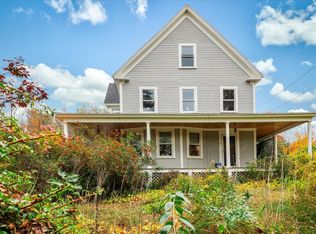Closed
Listed by:
Kenneth Moller,
The Mollers Inc. 603-525-4211
Bought with: RE/MAX Town Square
$630,000
11 Norway Hill Road, Hancock, NH 03449
3beds
3,211sqft
Single Family Residence
Built in 1920
3.12 Acres Lot
$635,900 Zestimate®
$196/sqft
$3,544 Estimated rent
Home value
$635,900
$585,000 - $687,000
$3,544/mo
Zestimate® history
Loading...
Owner options
Explore your selling options
What's special
This wonderful hip roofed two-storied Colonial sits on 3.12 acres of wooded land on Norway Hill overlooking Hancock village. You enter through a glassed-in porch on the west side of the house, connecting into an expansive living room, with hardwood floors and fireplace then flowing into ample dining room, with fireplace. The kitchen has granite countertops, framed by a brick hearth with propane range, dishwasher, refrigerator and overlooks a breakfast nook and 1/2 bath. The family room features a glass solarium, with sliding door opening to a multi-level outdoor deck. You head through the archway upstairs. The 2nd floor hosts a primary bedroom complete with ensuite 3/4 bath and lots of closet space. Down the hall is a corner bedroom with nice cross ventilation and large windows. A full bath sits at the end of the hall with a smaller bedroom adjacent. Next door is a brightly lit office. At the head of the back stairway is a carpeted billiard room with separate propane heat. There is even a chair lift on the back stairs. The back hall has a laundry and entrance to the two-car garage and workshop. A full house 20kW propane generator system ensures year-round comfort and convenience. The grounds are lovely with a semicircular driveway, mature landscaping, and a very special regulation-sized bocce court, with end pergolas and scoreboard. Seller to install new septic system and upgrade electrical panel.
Zillow last checked: 8 hours ago
Listing updated: August 25, 2025 at 12:19pm
Listed by:
Kenneth Moller,
The Mollers Inc. 603-525-4211
Bought with:
Nichole Talbot
RE/MAX Town Square
Source: PrimeMLS,MLS#: 5031152
Facts & features
Interior
Bedrooms & bathrooms
- Bedrooms: 3
- Bathrooms: 3
- Full bathrooms: 1
- 3/4 bathrooms: 1
- 1/2 bathrooms: 1
Heating
- Propane, Vented Gas Heater, Hot Water
Cooling
- None
Appliances
- Included: ENERGY STAR Qualified Dishwasher, Dryer, Gas Range, Refrigerator, Washer
- Laundry: 1st Floor Laundry
Features
- Hearth, Primary BR w/ BA
- Flooring: Carpet, Hardwood
- Windows: Skylight(s)
- Basement: Bulkhead,Concrete Floor,Partial,Sump Pump,Interior Access,Interior Entry
- Number of fireplaces: 2
- Fireplace features: 2 Fireplaces, Wood Stove Hook-up
Interior area
- Total structure area: 4,461
- Total interior livable area: 3,211 sqft
- Finished area above ground: 3,211
- Finished area below ground: 0
Property
Parking
- Total spaces: 2
- Parking features: Circular Driveway, Paved
- Garage spaces: 2
Accessibility
- Accessibility features: Multi-Level w/Lift, 1st Floor Laundry
Features
- Levels: Two
- Stories: 2
- Patio & porch: Enclosed Porch
- Exterior features: Deck, Garden
- Has view: Yes
- Frontage length: Road frontage: 319
Lot
- Size: 3.12 Acres
- Features: Country Setting, Landscaped, Rolling Slope, Views, Wooded
Details
- Parcel number: HNCKM00U04L000056S000000
- Zoning description: RESIDR
- Other equipment: Standby Generator
Construction
Type & style
- Home type: SingleFamily
- Architectural style: Colonial,Historic Vintage
- Property subtype: Single Family Residence
Materials
- Shake Siding
- Foundation: Fieldstone
- Roof: Asphalt Shingle
Condition
- New construction: No
- Year built: 1920
Utilities & green energy
- Electric: 200+ Amp Service, Circuit Breakers, Generator
- Sewer: On-Site Septic Exists
- Utilities for property: Cable at Site, Fiber Optic Internt Avail
Community & neighborhood
Location
- Region: Hancock
Other
Other facts
- Road surface type: Paved
Price history
| Date | Event | Price |
|---|---|---|
| 8/25/2025 | Sold | $630,000-2.3%$196/sqft |
Source: | ||
| 6/16/2025 | Contingent | $645,000$201/sqft |
Source: | ||
| 4/21/2025 | Listed for sale | $645,000$201/sqft |
Source: | ||
| 4/2/2025 | Contingent | $645,000$201/sqft |
Source: | ||
| 3/5/2025 | Listed for sale | $645,000$201/sqft |
Source: | ||
Public tax history
| Year | Property taxes | Tax assessment |
|---|---|---|
| 2024 | $8,608 +4% | $342,800 |
| 2023 | $8,279 +10.7% | $342,800 |
| 2022 | $7,476 -6.1% | $342,800 +12.9% |
Find assessor info on the county website
Neighborhood: 03449
Nearby schools
GreatSchools rating
- 6/10Hancock Elementary SchoolGrades: PK-4Distance: 0.3 mi
- 6/10Great Brook SchoolGrades: 5-8Distance: 4.3 mi
- 8/10Conval Regional High SchoolGrades: 9-12Distance: 4.7 mi
Schools provided by the listing agent
- Elementary: Hancock Elementary School
- Middle: Great Brook School
- High: Contoocook Valley Regional Hig
- District: Contoocook Valley SD SAU #1
Source: PrimeMLS. This data may not be complete. We recommend contacting the local school district to confirm school assignments for this home.

Get pre-qualified for a loan
At Zillow Home Loans, we can pre-qualify you in as little as 5 minutes with no impact to your credit score.An equal housing lender. NMLS #10287.
