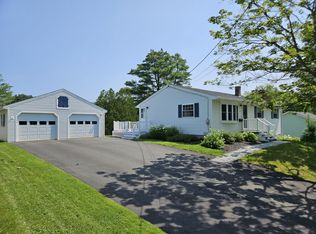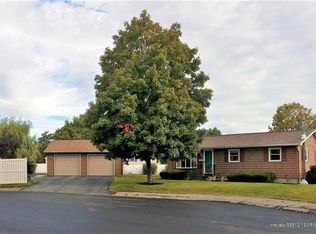Closed
$328,000
11 Norway Circle, Augusta, ME 04330
3beds
1,511sqft
Single Family Residence
Built in 1968
0.25 Acres Lot
$354,200 Zestimate®
$217/sqft
$2,150 Estimated rent
Home value
$354,200
$333,000 - $379,000
$2,150/mo
Zestimate® history
Loading...
Owner options
Explore your selling options
What's special
Welcome to your new sanctuary in the heart of Augusta! This inviting three-bedroom home is ideally located in a friendly neighborhood, just moments away from the Marketplace at Augusta, Togas VA and Maine General and with easy access to I-95, making your daily commute a breeze.
Empty nesters or only just begun .You will love this family friendly neighborhood. You are in a cul de sac with sidewalks on both sides of the street and only five houses here . Oversized deck two car garage and floorplan includes 3 bedrooms with hardwood floors. Spacious eat in kitchen -sunny living room with air-heat pump for efficient even temperature .Lower level with a large family room , a large office laundry are and a workshop fit for the handyperson Putter all you want in this neat downstairs with a 1/2 bath . Really nice to have two floors of living .
Step inside to discover a warm and welcoming atmosphere, highlighted by beautiful hardwood floors throughout many of the main living areas. The home features one and a half bathrooms, providing convenience for family and guests alike.
The finished basement offers a fantastic bonus space—perfect for a cozy family room, home office, or play area. Enjoy your morning coffee or entertain friends on the lovely back deck, which overlooks a spacious yard, ideal for outdoor gatherings.
Additional highlights include a paved driveway and a detached two-car garage, providing ample storage and parking options.
With its perfect blend of comfort, convenience, and charm, this home is ready for you to make it your own. Don't miss out on this fantastic opportunity in Augusta! Schedule your showing today!
This has been a family home since 1980 with the same family It has been lovingly cared for. This home has 1511 square feet but when you add the office -laundry that is an additional 130 and workshop at 323 square feet it is more like 1964 square feet minus the furnace Seller has records of projects completed .Make this your home .
Zillow last checked: 8 hours ago
Listing updated: February 08, 2025 at 10:19am
Listed by:
LAER
Bought with:
Coldwell Banker Realty
Source: Maine Listings,MLS#: 1604491
Facts & features
Interior
Bedrooms & bathrooms
- Bedrooms: 3
- Bathrooms: 2
- Full bathrooms: 1
- 1/2 bathrooms: 1
Bedroom 1
- Features: Closet
- Level: First
- Area: 133.65 Square Feet
- Dimensions: 13.5 x 9.9
Bedroom 2
- Features: Closet
- Level: First
- Area: 125.19 Square Feet
- Dimensions: 10.7 x 11.7
Bedroom 3
- Features: Closet
- Level: First
- Area: 91.26 Square Feet
- Dimensions: 7.8 x 11.7
Family room
- Level: Basement
- Area: 487.92 Square Feet
- Dimensions: 21.4 x 22.8
Kitchen
- Features: Breakfast Nook, Eat-in Kitchen
- Level: First
- Area: 178.87 Square Feet
- Dimensions: 16.1 x 11.11
Living room
- Features: Built-in Features
- Level: First
- Area: 215.46 Square Feet
- Dimensions: 17.1 x 12.6
Office
- Level: Basement
- Area: 130.27 Square Feet
- Dimensions: 14.3 x 9.11
Other
- Level: Basement
- Area: 323.82 Square Feet
- Dimensions: 25.7 x 12.6
Heating
- Baseboard, Heat Pump, Hot Water, Stove
Cooling
- Heat Pump
Features
- Flooring: Carpet, Laminate, Wood
- Basement: Interior Entry,Finished,Full
- Has fireplace: No
Interior area
- Total structure area: 1,511
- Total interior livable area: 1,511 sqft
- Finished area above ground: 950
- Finished area below ground: 561
Property
Parking
- Total spaces: 2
- Parking features: Paved, 1 - 4 Spaces, Detached
- Garage spaces: 2
Features
- Patio & porch: Deck
Lot
- Size: 0.25 Acres
- Features: Near Shopping, Near Turnpike/Interstate, Near Town, Cul-De-Sac, Level, Sidewalks
Details
- Parcel number: AUGUM00058B00060L00000
- Zoning: RA
Construction
Type & style
- Home type: SingleFamily
- Architectural style: Ranch
- Property subtype: Single Family Residence
Materials
- Wood Frame, Vinyl Siding
- Roof: Shingle
Condition
- Year built: 1968
Utilities & green energy
- Electric: Circuit Breakers
- Sewer: Public Sewer
- Water: Public
Community & neighborhood
Location
- Region: Augusta
Price history
| Date | Event | Price |
|---|---|---|
| 2/8/2025 | Pending sale | $328,000$217/sqft |
Source: | ||
| 2/7/2025 | Sold | $328,000$217/sqft |
Source: | ||
| 1/1/2025 | Contingent | $328,000$217/sqft |
Source: | ||
| 12/18/2024 | Price change | $328,000-1.1%$217/sqft |
Source: | ||
| 11/17/2024 | Price change | $331,750-1.2%$220/sqft |
Source: | ||
Public tax history
| Year | Property taxes | Tax assessment |
|---|---|---|
| 2024 | $3,211 +3.7% | $134,900 |
| 2023 | $3,097 +7.5% | $134,900 +2.6% |
| 2022 | $2,882 +4.6% | $131,500 |
Find assessor info on the county website
Neighborhood: 04330
Nearby schools
GreatSchools rating
- 1/10Farrington SchoolGrades: K-6Distance: 0.4 mi
- 3/10Cony Middle SchoolGrades: 7-8Distance: 0.7 mi
- 4/10Cony Middle and High SchoolGrades: 9-12Distance: 0.7 mi

Get pre-qualified for a loan
At Zillow Home Loans, we can pre-qualify you in as little as 5 minutes with no impact to your credit score.An equal housing lender. NMLS #10287.


