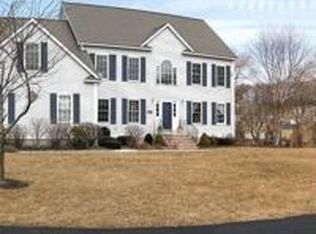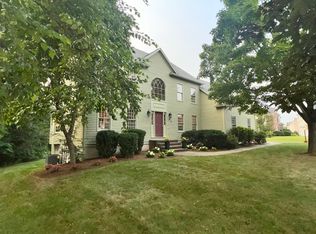Sold for $1,320,000 on 04/16/25
$1,320,000
11 Northern Spy Rd, Franklin, MA 02038
4beds
3,274sqft
Single Family Residence
Built in 1997
1.11 Acres Lot
$1,303,300 Zestimate®
$403/sqft
$4,122 Estimated rent
Home value
$1,303,300
$1.21M - $1.41M
$4,122/mo
Zestimate® history
Loading...
Owner options
Explore your selling options
What's special
This stunning, custom built, 4 bed, 2 1/2 bath colonial is nestled on a sprawling 1.11-acre, waterfront lot in Cooks Farm. Upon entry, you are welcomed by the impressive 2-story foyer that sets the tone for the grandeur found within. The open floor plan effortlessly accommodates gatherings, w/a cathedral great room seamlessly connected to the expansive white cabinet eat-in kitchen boasting a commercial-grade Viking gas range w/hood vent & Subzero fridge. Elegant, milled moldings enhance the formal spaces, infusing a touch of sophistication into the living areas. Ascending to the second floor, the primary suite provides a true sanctuary, complete w/sitting area, 2 walk-in closets, a beautifully remodeled bathroom, & a balcony/deck offering breathtaking water views. 3 additional bedrooms & a full bath round out the upper level, ensuring ample space for comfort and privacy. The basement reveals an impressive media room, featuring tiered seating levels & a media screen for entertaining.
Zillow last checked: 8 hours ago
Listing updated: April 16, 2025 at 09:10am
Listed by:
The Todaro Team 508-277-2977,
RE/MAX Executive Realty 508-520-9696
Bought with:
Alison Borrelli
Berkshire Hathaway HomeServices Commonwealth Real Estate
Source: MLS PIN,MLS#: 73341231
Facts & features
Interior
Bedrooms & bathrooms
- Bedrooms: 4
- Bathrooms: 3
- Full bathrooms: 2
- 1/2 bathrooms: 1
Primary bedroom
- Features: Bathroom - Full, Ceiling Fan(s), Walk-In Closet(s), Flooring - Hardwood, Balcony / Deck, Cable Hookup, Exterior Access, Recessed Lighting, Closet - Double, Tray Ceiling(s)
- Level: Second
- Area: 575
- Dimensions: 23 x 25
Bedroom 2
- Features: Closet, Flooring - Hardwood, Lighting - Overhead
- Level: Second
- Area: 169
- Dimensions: 13 x 13
Bedroom 3
- Features: Closet, Flooring - Hardwood, Lighting - Overhead
- Level: Second
- Area: 156
- Dimensions: 12 x 13
Bedroom 4
- Features: Closet, Flooring - Hardwood, Wainscoting, Lighting - Overhead
- Level: Second
- Area: 156
- Dimensions: 12 x 13
Primary bathroom
- Features: Yes
Bathroom 1
- Features: Bathroom - Half, Flooring - Hardwood, Countertops - Stone/Granite/Solid
- Level: First
- Area: 45
- Dimensions: 5 x 9
Bathroom 2
- Features: Bathroom - Full, Bathroom - With Tub & Shower, Closet - Linen, Flooring - Stone/Ceramic Tile, Countertops - Stone/Granite/Solid
- Level: Second
- Area: 99
- Dimensions: 9 x 11
Bathroom 3
- Features: Bathroom - Full, Bathroom - Double Vanity/Sink, Bathroom - Tiled With Shower Stall, Flooring - Stone/Ceramic Tile, Countertops - Stone/Granite/Solid, Cabinets - Upgraded, Double Vanity, Remodeled, Soaking Tub
- Level: Second
- Area: 198
- Dimensions: 18 x 11
Dining room
- Features: Flooring - Hardwood, Wainscoting, Lighting - Overhead, Crown Molding
- Level: First
- Area: 180
- Dimensions: 12 x 15
Family room
- Features: Skylight, Cathedral Ceiling(s), Ceiling Fan(s), Beamed Ceilings, Flooring - Hardwood, French Doors, Cable Hookup, Deck - Exterior, Exterior Access, Open Floorplan, Recessed Lighting, Crown Molding, Pocket Door, Window Seat
- Level: Main,First
- Area: 480
- Dimensions: 20 x 24
Kitchen
- Features: Closet/Cabinets - Custom Built, Flooring - Hardwood, Window(s) - Bay/Bow/Box, Dining Area, Countertops - Stone/Granite/Solid, Kitchen Island, Wet Bar, Breakfast Bar / Nook, Open Floorplan, Recessed Lighting, Slider, Stainless Steel Appliances, Wine Chiller, Gas Stove, Peninsula, Lighting - Overhead
- Level: Main,First
- Area: 456
- Dimensions: 24 x 19
Living room
- Features: Flooring - Hardwood, Wainscoting, Crown Molding, Pocket Door
- Level: First
- Area: 156
- Dimensions: 13 x 12
Heating
- Baseboard, Natural Gas
Cooling
- Central Air
Appliances
- Laundry: Flooring - Stone/Ceramic Tile, Sink, First Floor, Washer Hookup
Features
- Cable Hookup, Recessed Lighting, Closet/Cabinets - Custom Built, Closet, Media Room, Mud Room, Foyer, Central Vacuum
- Flooring: Tile, Carpet, Hardwood, Flooring - Wall to Wall Carpet, Flooring - Hardwood
- Windows: Screens
- Basement: Full,Partially Finished,Interior Entry,Bulkhead,Radon Remediation System
- Number of fireplaces: 1
- Fireplace features: Family Room
Interior area
- Total structure area: 3,274
- Total interior livable area: 3,274 sqft
- Finished area above ground: 3,027
- Finished area below ground: 247
Property
Parking
- Total spaces: 8
- Parking features: Attached, Garage Door Opener, Insulated, Paved Drive, Off Street, Paved
- Attached garage spaces: 2
- Uncovered spaces: 6
Features
- Patio & porch: Deck - Wood
- Exterior features: Deck - Wood, Balcony, Rain Gutters, Professional Landscaping, Sprinkler System, Decorative Lighting, Screens
- Waterfront features: Waterfront, Pond, Dock/Mooring
Lot
- Size: 1.11 Acres
- Features: Cul-De-Sac, Wooded
Details
- Parcel number: 89698
- Zoning: Res
Construction
Type & style
- Home type: SingleFamily
- Architectural style: Colonial
- Property subtype: Single Family Residence
Materials
- Frame
- Foundation: Concrete Perimeter
- Roof: Shingle
Condition
- Year built: 1997
Utilities & green energy
- Electric: 200+ Amp Service, Generator Connection
- Sewer: Public Sewer
- Water: Public, Private
- Utilities for property: for Gas Range, Washer Hookup, Generator Connection
Green energy
- Energy efficient items: Thermostat
- Energy generation: Solar
Community & neighborhood
Community
- Community features: Public Transportation, Shopping, Pool, Tennis Court(s), Golf, Medical Facility, Laundromat, Highway Access, House of Worship, Private School, Public School, T-Station, Sidewalks
Location
- Region: Franklin
- Subdivision: Cooks Farm
Other
Other facts
- Listing terms: Contract
Price history
| Date | Event | Price |
|---|---|---|
| 4/16/2025 | Sold | $1,320,000+10.5%$403/sqft |
Source: MLS PIN #73341231 Report a problem | ||
| 3/12/2025 | Contingent | $1,195,000$365/sqft |
Source: MLS PIN #73341231 Report a problem | ||
| 3/5/2025 | Listed for sale | $1,195,000+45.7%$365/sqft |
Source: MLS PIN #73341231 Report a problem | ||
| 6/3/2023 | Listing removed | -- |
Source: Zillow Rentals Report a problem | ||
| 5/12/2023 | Listed for rent | $5,000$2/sqft |
Source: Zillow Rentals Report a problem | ||
Public tax history
| Year | Property taxes | Tax assessment |
|---|---|---|
| 2025 | $10,710 -5.1% | $921,700 -3.7% |
| 2024 | $11,289 +8.4% | $957,500 +15.6% |
| 2023 | $10,419 -9.3% | $828,200 +1.3% |
Find assessor info on the county website
Neighborhood: 02038
Nearby schools
GreatSchools rating
- 6/10Gerald M. Parmenter Elementary SchoolGrades: K-5Distance: 1.2 mi
- 6/10Remington Middle SchoolGrades: 6-8Distance: 2.8 mi
- 9/10Franklin High SchoolGrades: 9-12Distance: 2.2 mi
Get a cash offer in 3 minutes
Find out how much your home could sell for in as little as 3 minutes with a no-obligation cash offer.
Estimated market value
$1,303,300
Get a cash offer in 3 minutes
Find out how much your home could sell for in as little as 3 minutes with a no-obligation cash offer.
Estimated market value
$1,303,300

