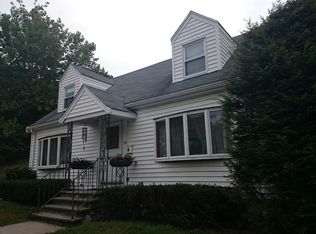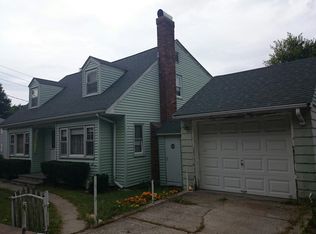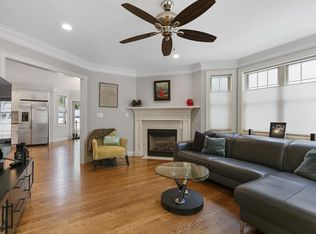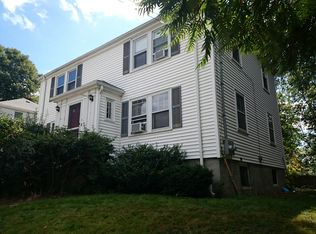Wow! Did I say "Wow!"? I should have said " WOW!" Move right into this sensational home! The kitchen is new and glamorous! Both bathrooms are new and stunning! New siding! New rear brick stairs! 3-4 bedrooms! 4th bedroom would make a great 1st floor den or office! All the bedrooms are generously sized! The hardwood floors gleam! You'll love how the kitchen opens to the dining room offering great entertaining! The fireplace is the warm focal point of the living room! The whole 1st floor has a nice flow! Having a 1st floor bath and extra bedroom creates good space for overnight guests! Did I mention Central Air Conditioning? It has it! The location allows you to walk to MBTA bus or Commuter Rail, or quick access to the highways! Yet, the street and the neighborhood are very quiet! Come enjoy this beauty!
This property is off market, which means it's not currently listed for sale or rent on Zillow. This may be different from what's available on other websites or public sources.



