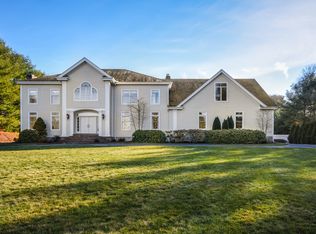If you've been waiting for the house of your dreams, look no further. This is it! Located on a quiet cul-de-sac in the heart of lower Weston, just 2 streets from the schools/town center. This turnkey, contemporized colonial sits perfectly on 2+ level acres with an exceptional backyard that includes a fabulous pool, granite patios, expansive lawns, magnificent gardens/landscaping, & the perfect combination of privacy yet being a part of a neighborhood. Fully renovated & move-in ready. The hardwood floors have just been refinished & the interior freshly painted in today's color palate. This sun-filled home has an open layout. The large kitchen has high end appliances, granite countertops, a large breakfast room that opens to this idyllic yard as well as a Great Room with its stone fireplace, built-ins & high ceilings; both rooms have full walls of French doors & windows to make a seamless transition between indoor and outdoor living. This home has: incomparable storage/closet space; a Master Bedroom Suite with Sitting room & incredible custom built Dressing room (in addition to 4 closets); multiple Office & Playroom options; a finished Lower Level with tons of storage; 2019 HVAC with 6 zones and wifi enabled thermostats; & 24 zone wifi enabled sprinkler system. Located in the bucolic town of Weston, CT-known for its prize winning schools, reverence for land & easy commute to NYC. This is the perfect place to call home. Showings start 8-21-2020 at 4 PM. Photos soon.
This property is off market, which means it's not currently listed for sale or rent on Zillow. This may be different from what's available on other websites or public sources.
