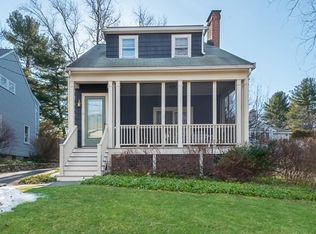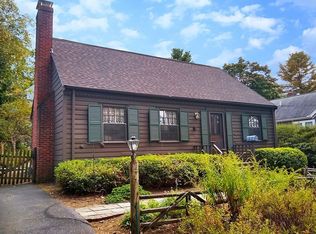Sold for $1,525,000
$1,525,000
11 Nichols Rd, Lexington, MA 02420
4beds
2,627sqft
Single Family Residence
Built in 1950
6,300 Square Feet Lot
$1,530,700 Zestimate®
$581/sqft
$5,536 Estimated rent
Home value
$1,530,700
$1.42M - $1.65M
$5,536/mo
Zestimate® history
Loading...
Owner options
Explore your selling options
What's special
Thoughtfully designed, this impeccable Colonial delights at every turn. Updated over time, every element is intentionally designed with daily living in mind for active, organized families. The sunlit kitchen features custom cabinetry, island seating, generous storage & opens to a den with built-ins and TV. A glass slider leads to a charming garden patio and fenced yard with shed. The classic front-to-back living room w/ gas fireplace and formal dining room evoke true New England charm. The serene primary suite boasts a walk-in closet, tucked-away office, luxe bath with soaking tub, and oversized shower. A standout is the private guest suite, accessed by its own staircase yet seamlessly connected to the 2nd floor. The polished lower level includes a finished family room with built-in desks for work or study, a smart laundry area, and a tidy workroom. In a welcoming neighborhood near parks, playgrounds, top schools & highways. Come experience it for yourself!
Zillow last checked: 8 hours ago
Listing updated: August 11, 2025 at 07:56am
Listed by:
The Murphy Group Lexington 781-771-5146,
William Raveis R.E. & Home Services 781-861-9600
Bought with:
Alina Wang Team
Coldwell Banker Realty - Lexington
Source: MLS PIN,MLS#: 73395494
Facts & features
Interior
Bedrooms & bathrooms
- Bedrooms: 4
- Bathrooms: 4
- Full bathrooms: 3
- 1/2 bathrooms: 1
Primary bedroom
- Features: Walk-In Closet(s), Flooring - Hardwood
- Level: Second
- Area: 224
- Dimensions: 16 x 14
Bedroom 2
- Features: Closet, Flooring - Hardwood
- Level: Second
- Area: 132
- Dimensions: 12 x 11
Bedroom 3
- Features: Closet, Flooring - Hardwood
- Level: Second
- Area: 117
- Dimensions: 13 x 9
Bedroom 4
- Features: Flooring - Hardwood, Closet - Double
- Level: Second
- Area: 143
- Dimensions: 13 x 11
Primary bathroom
- Features: Yes
Bathroom 1
- Features: Bathroom - Half
- Level: First
Bathroom 2
- Features: Closet - Linen, Closet/Cabinets - Custom Built, Flooring - Stone/Ceramic Tile, Countertops - Stone/Granite/Solid
- Level: Second
- Area: 192
- Dimensions: 16 x 12
Bathroom 3
- Features: Bathroom - Tiled With Tub & Shower, Flooring - Stone/Ceramic Tile
- Level: Second
- Area: 40
- Dimensions: 8 x 5
Dining room
- Features: Closet/Cabinets - Custom Built, Flooring - Hardwood
- Level: First
- Area: 204
- Dimensions: 17 x 12
Family room
- Features: Closet/Cabinets - Custom Built, Flooring - Hardwood
- Level: First
- Area: 121
- Dimensions: 11 x 11
Kitchen
- Features: Closet, Flooring - Hardwood, Countertops - Stone/Granite/Solid, Kitchen Island, Cabinets - Upgraded, Exterior Access, Recessed Lighting, Slider, Stainless Steel Appliances
- Level: First
- Area: 228
- Dimensions: 19 x 12
Living room
- Features: Flooring - Hardwood, French Doors, Exterior Access
- Level: First
- Area: 253
- Dimensions: 23 x 11
Heating
- Baseboard, Radiant, Natural Gas
Cooling
- Central Air
Appliances
- Included: Gas Water Heater, Water Heater, Range, Dishwasher, Disposal, Microwave, Refrigerator, Washer, Dryer, Wine Refrigerator
- Laundry: Gas Dryer Hookup, Washer Hookup, Sink, In Basement
Features
- Bathroom - Tiled With Shower Stall, Closet/Cabinets - Custom Built, Recessed Lighting, Bathroom, Media Room, Wired for Sound, High Speed Internet
- Flooring: Tile, Hardwood, Flooring - Stone/Ceramic Tile, Flooring - Vinyl
- Doors: Insulated Doors
- Windows: Insulated Windows, Screens
- Basement: Full,Partially Finished,Interior Entry,Bulkhead,Concrete
- Number of fireplaces: 1
- Fireplace features: Living Room
Interior area
- Total structure area: 2,627
- Total interior livable area: 2,627 sqft
- Finished area above ground: 2,331
- Finished area below ground: 296
Property
Parking
- Total spaces: 5
- Parking features: Paved Drive, Off Street, Driveway
- Uncovered spaces: 5
Features
- Patio & porch: Porch, Patio
- Exterior features: Permeable Paving, Porch, Patio, Rain Gutters, Storage, Professional Landscaping, Sprinkler System, Screens, Fenced Yard, Garden
- Fencing: Fenced
- Frontage length: 60.00
Lot
- Size: 6,300 sqft
- Features: Level
Details
- Parcel number: M:0078 L:000033,557848
- Zoning: RS
Construction
Type & style
- Home type: SingleFamily
- Architectural style: Colonial
- Property subtype: Single Family Residence
Materials
- Frame
- Foundation: Concrete Perimeter, Block
- Roof: Shingle
Condition
- Year built: 1950
Utilities & green energy
- Electric: 200+ Amp Service
- Sewer: Public Sewer
- Water: Public
- Utilities for property: for Gas Range, for Electric Oven, for Gas Dryer
Green energy
- Energy efficient items: Thermostat
Community & neighborhood
Community
- Community features: Public Transportation, Shopping, Walk/Jog Trails, Golf, Medical Facility, Bike Path, Conservation Area, Highway Access, Public School
Location
- Region: Lexington
- Subdivision: Manor Neighborhood
Other
Other facts
- Road surface type: Paved
Price history
| Date | Event | Price |
|---|---|---|
| 8/8/2025 | Sold | $1,525,000+2.7%$581/sqft |
Source: MLS PIN #73395494 Report a problem | ||
| 6/24/2025 | Listed for sale | $1,485,000$565/sqft |
Source: MLS PIN #73395494 Report a problem | ||
Public tax history
| Year | Property taxes | Tax assessment |
|---|---|---|
| 2025 | $16,376 +6.1% | $1,339,000 +6.3% |
| 2024 | $15,435 +2.4% | $1,260,000 +8.7% |
| 2023 | $15,067 +4.1% | $1,159,000 +10.5% |
Find assessor info on the county website
Neighborhood: 02420
Nearby schools
GreatSchools rating
- 9/10Joseph Estabrook Elementary SchoolGrades: K-5Distance: 0.7 mi
- 9/10Wm Diamond Middle SchoolGrades: 6-8Distance: 0.4 mi
- 10/10Lexington High SchoolGrades: 9-12Distance: 1.7 mi
Schools provided by the listing agent
- Elementary: Estabrook
- Middle: Diamond
- High: Lhs
Source: MLS PIN. This data may not be complete. We recommend contacting the local school district to confirm school assignments for this home.
Get a cash offer in 3 minutes
Find out how much your home could sell for in as little as 3 minutes with a no-obligation cash offer.
Estimated market value$1,530,700
Get a cash offer in 3 minutes
Find out how much your home could sell for in as little as 3 minutes with a no-obligation cash offer.
Estimated market value
$1,530,700

