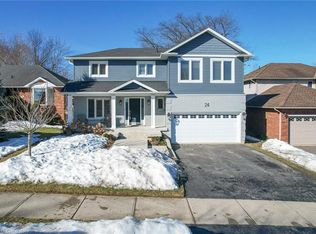Sold for $945,000 on 03/21/25
C$945,000
11 Newcombe Rd, Hamilton, ON L9H 6Z5
3beds
1,582sqft
Single Family Residence, Residential
Built in 1994
5,662.8 Square Feet Lot
$-- Zestimate®
C$597/sqft
C$3,153 Estimated rent
Home value
Not available
Estimated sales range
Not available
$3,153/mo
Loading...
Owner options
Explore your selling options
What's special
Welcome to this great family home on a spacious lot located in Dundas. Featuring three generously sized bedrooms, this property offers both comfort and versatility. The main level boasts a bright family room with a walkout to an elevated deck, perfect for entertaining or enjoying serene views. The high-ceiling basement provides an excellent opportunity for an in-law suite or potential rental unit, with space to add a separate entrance. A double-car garage offers ample parking and storage, while the large lot presents endless possibilities for outdoor living and landscaping. This home is ideal for families, investors, or those seeking flexible living arrangements. Don’t miss out on this gem in one of Dundas's most desirable neighborhoods! Photos have been virtually staged.
Zillow last checked: 8 hours ago
Listing updated: August 21, 2025 at 09:34am
Listed by:
Steve Robes, Broker,
Royal LePage State Realty Inc.
Source: ITSO,MLS®#: 40689535Originating MLS®#: Cornerstone Association of REALTORS®
Facts & features
Interior
Bedrooms & bathrooms
- Bedrooms: 3
- Bathrooms: 2
- Full bathrooms: 1
- 1/2 bathrooms: 1
- Main level bathrooms: 1
Other
- Level: Second
Bedroom
- Level: Second
Bedroom
- Level: Second
Bathroom
- Features: 4-Piece
- Level: Second
Bathroom
- Features: 2-Piece
- Level: Main
Dining room
- Level: Main
Family room
- Features: Fireplace
- Level: Main
Foyer
- Level: Main
Kitchen
- Level: Main
Living room
- Level: Main
Other
- Features: Open Concept
- Level: Basement
Workshop
- Level: Basement
Heating
- Forced Air, Natural Gas
Cooling
- Central Air
Appliances
- Included: Dishwasher, Dryer, Freezer, Refrigerator, Stove, Washer
Features
- Auto Garage Door Remote(s), In-law Capability
- Basement: Development Potential,Full,Partially Finished
- Has fireplace: No
Interior area
- Total structure area: 2,547
- Total interior livable area: 1,582 sqft
- Finished area above ground: 1,582
- Finished area below ground: 965
Property
Parking
- Total spaces: 4
- Parking features: Attached Garage, Private Drive Double Wide
- Attached garage spaces: 2
- Uncovered spaces: 2
Features
- Frontage type: East
- Frontage length: 52.49
Lot
- Size: 5,662 sqft
- Dimensions: 105.19 x 52.49
- Features: Urban, Quiet Area
Details
- Parcel number: 174850004
- Zoning: R2
Construction
Type & style
- Home type: SingleFamily
- Architectural style: Two Story
- Property subtype: Single Family Residence, Residential
Materials
- Brick
- Foundation: Unknown
- Roof: Asphalt Shing
Condition
- 31-50 Years
- New construction: No
- Year built: 1994
Utilities & green energy
- Sewer: Sewer (Municipal)
- Water: Municipal
Community & neighborhood
Location
- Region: Hamilton
Price history
| Date | Event | Price |
|---|---|---|
| 3/21/2025 | Sold | C$945,000-2.9%C$597/sqft |
Source: ITSO #40689535 Report a problem | ||
| 1/13/2025 | Listed for sale | C$972,900C$615/sqft |
Source: | ||
Public tax history
Tax history is unavailable.
Neighborhood: Morden
Nearby schools
GreatSchools rating
No schools nearby
We couldn't find any schools near this home.
