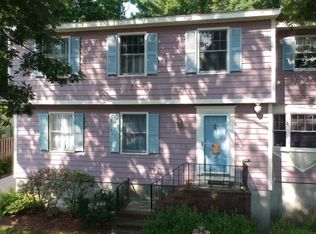Sold for $776,000
$776,000
11 Newcomb Rd, Stoneham, MA 02180
4beds
1,794sqft
Single Family Residence
Built in 1933
10,738 Square Feet Lot
$1,244,000 Zestimate®
$433/sqft
$3,720 Estimated rent
Home value
$1,244,000
$1.09M - $1.43M
$3,720/mo
Zestimate® history
Loading...
Owner options
Explore your selling options
What's special
Step into a world of warmth and comfort with this enchanting 4 bed 2 bath family home, located in a tranquil and friendly neighborhood. The front entryway boasts a convenient closet & space to stow away your outerwear. The fire-placed living room, adjacent office and dining room with built-in cabinet add welcoming charm. The kitchen is open to a family room ready to entertain. Upstairs the 3 beds are great size plus a walk up attic. Outside, the house is surrounded by a peaceful and inviting ambiance, complete with a spacious backyard that presents opportunities for gardening, entertaining, or adding your own outdoor oasis. Whether you're a first-time homebuyer or an experienced renovator with a keen eye for restoration projects, this home offers endless possibilities to bring your vision to life. This home also caters to accessibility needs with handicap-equipped bath, bed & ramp entry. This is an Estate Sale & home is being sold as is. MULTIPLE OFFERS IN. ALL OFFERS DUE 7/30, 4PM.
Zillow last checked: 8 hours ago
Listing updated: September 19, 2023 at 05:46pm
Listed by:
Tracey Cleversey 617-780-9613,
Hive Property Group 617-780-9613,
Tracey Cleversey 617-780-9613
Bought with:
Sue Beaudet
eXp Realty
Source: MLS PIN,MLS#: 73141071
Facts & features
Interior
Bedrooms & bathrooms
- Bedrooms: 4
- Bathrooms: 2
- Full bathrooms: 2
- Main level bathrooms: 1
- Main level bedrooms: 1
Primary bedroom
- Features: Closet, Flooring - Hardwood, Attic Access
- Level: Second
Bedroom 2
- Features: Closet, Flooring - Hardwood
- Level: Second
Bedroom 3
- Features: Closet, Flooring - Hardwood
- Level: Second
Bedroom 4
- Features: Flooring - Wall to Wall Carpet, Handicap Accessible, Handicap Equipped, Exterior Access, Slider
- Level: Main,First
Bathroom 1
- Features: Bathroom - Full, Bathroom - Tiled With Tub & Shower, Closet - Linen, Flooring - Stone/Ceramic Tile
- Level: Second
Bathroom 2
- Features: Bathroom - 3/4, Bathroom - Tiled With Shower Stall, Closet/Cabinets - Custom Built, Flooring - Stone/Ceramic Tile, Handicap Accessible, Handicap Equipped
- Level: Main,First
Dining room
- Features: Closet/Cabinets - Custom Built, Flooring - Hardwood, Lighting - Overhead
- Level: First
Family room
- Features: Bathroom - Full, Skylight, Ceiling Fan(s), Flooring - Hardwood, Handicap Accessible, Exterior Access, Recessed Lighting
- Level: Main,First
Kitchen
- Features: Ceiling Fan(s), Recessed Lighting, Gas Stove
- Level: Main,First
Living room
- Features: Flooring - Hardwood, Cable Hookup, Exterior Access
- Level: Main,First
Office
- Features: Flooring - Hardwood
- Level: Main
Heating
- Steam, Natural Gas, Electric
Cooling
- None
Appliances
- Included: Gas Water Heater, Range, Dishwasher, Disposal, Microwave, Refrigerator, Washer, Dryer
- Laundry: Gas Dryer Hookup, Washer Hookup, In Basement
Features
- Home Office, Walk-up Attic
- Flooring: Tile, Hardwood, Flooring - Hardwood
- Basement: Full,Walk-Out Access,Interior Entry,Sump Pump,Concrete,Unfinished
- Number of fireplaces: 1
- Fireplace features: Living Room
Interior area
- Total structure area: 1,794
- Total interior livable area: 1,794 sqft
Property
Parking
- Total spaces: 4
- Parking features: Detached, Storage, Workshop in Garage, Garage Faces Side, Paved Drive, Off Street, Paved
- Garage spaces: 1
- Uncovered spaces: 3
Accessibility
- Accessibility features: Accessible Entrance
Features
- Patio & porch: Porch
- Exterior features: Porch, Rain Gutters, Storage
Lot
- Size: 10,738 sqft
- Features: Wooded
Details
- Parcel number: 767130
- Zoning: Resid A
Construction
Type & style
- Home type: SingleFamily
- Architectural style: Colonial
- Property subtype: Single Family Residence
Materials
- Foundation: Stone
- Roof: Shingle
Condition
- Year built: 1933
Utilities & green energy
- Sewer: Public Sewer
- Water: Public
- Utilities for property: for Gas Range, for Gas Oven, for Gas Dryer, Washer Hookup
Community & neighborhood
Community
- Community features: Public Transportation, Shopping, Pool, Park, Walk/Jog Trails, Bike Path, Conservation Area, Highway Access, Public School
Location
- Region: Stoneham
HOA & financial
HOA
- Has HOA: Yes
- HOA fee: $400 annually
Other
Other facts
- Listing terms: Lender Approval Required,Estate Sale
Price history
| Date | Event | Price |
|---|---|---|
| 9/18/2023 | Sold | $776,000+3.5%$433/sqft |
Source: MLS PIN #73141071 Report a problem | ||
| 8/1/2023 | Contingent | $749,900$418/sqft |
Source: MLS PIN #73141071 Report a problem | ||
| 7/26/2023 | Listed for sale | $749,900$418/sqft |
Source: MLS PIN #73141071 Report a problem | ||
Public tax history
| Year | Property taxes | Tax assessment |
|---|---|---|
| 2025 | $8,058 +5.1% | $787,700 +8.8% |
| 2024 | $7,664 +4.3% | $723,700 +9.3% |
| 2023 | $7,349 +14% | $662,100 +6.9% |
Find assessor info on the county website
Neighborhood: 02180
Nearby schools
GreatSchools rating
- 8/10Colonial Park Elementary SchoolGrades: PK-4Distance: 0.4 mi
- 7/10Stoneham Middle SchoolGrades: 5-8Distance: 1.7 mi
- 6/10Stoneham High SchoolGrades: 9-12Distance: 0.7 mi
Schools provided by the listing agent
- Elementary: Colonial Park
- Middle: Stoneham Middle
- High: Shs
Source: MLS PIN. This data may not be complete. We recommend contacting the local school district to confirm school assignments for this home.
Get a cash offer in 3 minutes
Find out how much your home could sell for in as little as 3 minutes with a no-obligation cash offer.
Estimated market value$1,244,000
Get a cash offer in 3 minutes
Find out how much your home could sell for in as little as 3 minutes with a no-obligation cash offer.
Estimated market value
$1,244,000
