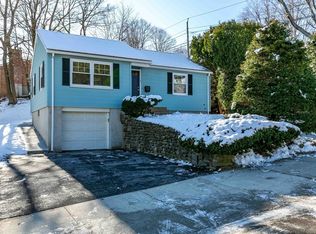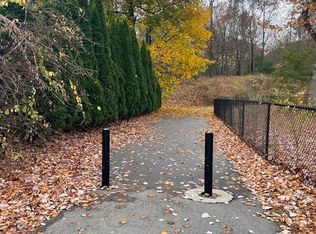Welcome Home! This charming 3 bedroom, 1.5 bath Cape awaits its new owners. Featuring a classic black and white kitchen, the adjacent formal dining room with gorgeous built ins is just steps away and perfect for entertaining. Enjoy the beautiful brick fireplace in the large living room. First floor offers a bedroom plus a den and a full bath. Gleaming hardwoods throughout. Second floor features two large bedrooms and half bath. Private 1/4 acre lot with two car garage with second story storage, new driveway offers plenty of off street parking. Need easy highway access? This home is just minutes from I-190 providing access to I-290, Rt. 146, I-90 (Mass Pike). Close proximity to several public and private schools, hiking trails (Nick's Woods) and Indian Lake/ North Pond featuring public boat launch, tennis courts and park.
This property is off market, which means it's not currently listed for sale or rent on Zillow. This may be different from what's available on other websites or public sources.

