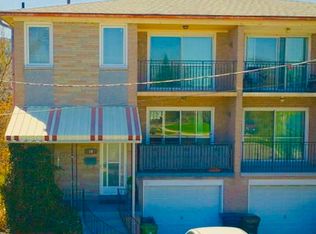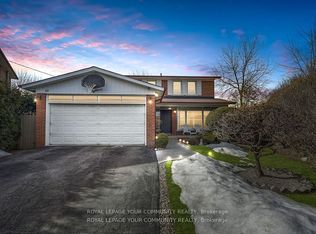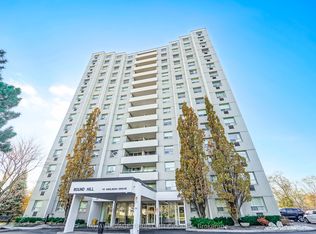Spacious 3 Bedroom 2 Bathroom Well Maintained Unit with Open Balcony and One Parking Spot. This unit features approx. 1,130 sq ft of freshly painted living space with a great layout. Upgraded Kitchen with Stainless-Steel Appliances and Formal Living & Dining Room Combo with access to the Large Open Balcony. Large Master Bedroom with Ensuite and Walk In Closet with 2 additional Generous Sized Bedrooms and 4 Pc Main Bath. Ensuite Laundry with extra storage & 1 Parking Spot. Close to all amenities including 1 Bus to Kipling Subway, Shopping, Schools & the Highway. Dont Miss this Fantastic Unit.
This property is off market, which means it's not currently listed for sale or rent on Zillow. This may be different from what's available on other websites or public sources.


