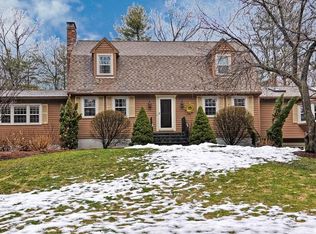Step into this meticulously maintained colonial to discover all of the many updates & upgrades. Be delighted with the fully updated kitchen featuring granite counters over semi-custom cabinets, SS appliances and recessed lighting open to the sun drenched, heated 4 season room with attached deck overlooking a tucked away yard that is the centerpiece of this 1.5 acre corner lot in a small subdivision. Adjacent family room boasts gas insert fireplace (2014) & hardwood flooring (2013) that runs throughout the first floor. King sized master with walk-in closet & master bath & 3 additional roomy bedrooms, big closets & updated family bath with tile and granite allow space for all. Don't miss all the upgrades including in-ground sprinkler system, shed, central air (2006), 30 year roof (2006), updated furnace & hot water tank (2012). All appliances stay including fridge in basement, washer & dryer. All this in a great commuter location minutes to 495 & train. First showing at OH 3/19 11-1.
This property is off market, which means it's not currently listed for sale or rent on Zillow. This may be different from what's available on other websites or public sources.
