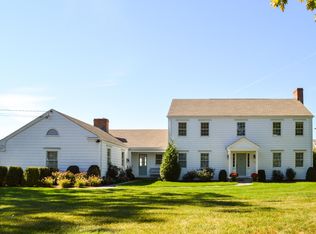You can have it all south of Old Greenwich Village in this stunning 6 bedroom shore colonial with newer full finished walkout lower level to large stone outdoor shower, sparkling pool, access to Greenwich Cove at Little Beach and a separate easement at the end of the property. Built out LL includes second family room, aupair suite, cabana/bath and bar (additional 1500 sf). Spectacular, now protected, west facing water views from almost every room boast breathtaking sunsets. Entertaining options abound with covered terrace and sunny poolside lounging. The formal rooms are generously scaled and the flow is wonderful. Potential for elevator with huge stacked closets. Informal living is easy with gorgeous kitchen, breakfast and adjacent family room right off back staircase and mudroom.
This property is off market, which means it's not currently listed for sale or rent on Zillow. This may be different from what's available on other websites or public sources.
