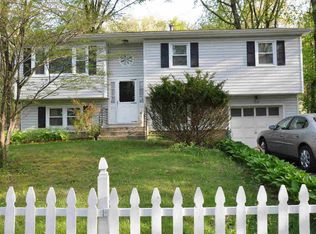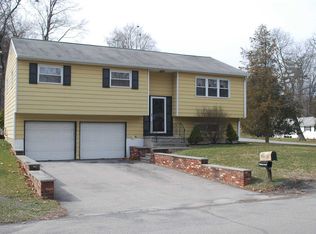Sold for $457,500 on 05/28/24
$457,500
11 NASSAU Road, Poughkeepsie, NY 12601
3beds
1,917sqft
Single Family Residence, Residential
Built in 1971
0.25 Acres Lot
$494,900 Zestimate®
$239/sqft
$3,358 Estimated rent
Home value
$494,900
$455,000 - $539,000
$3,358/mo
Zestimate® history
Loading...
Owner options
Explore your selling options
What's special
BEAUTIFUL HOME LOCATED ON A CORNER LOT WITH A GORGEOUS INGROUND POOL & POOL HOUSE. COMPLETE WITH LARGE OUTDOOR PLAY AREA . DECK & SHED ADD TO THE BEAUTY AND FUNCTION OF THE COMPLETELY FENCED IN YARD. 3 BEDROOMS & 2 FULL RENOVATED BATHS, UPGRADED KITCHEN WITH DOUBLE OVEN AND GAS STOVE TOP. LARGE, BRIGHT DINING ROOM & LIVING ROOM COMPLETE WITH ENGINEERED HARDWOOD FLOORING. LOWER LEVEL FAMILY ROOM & BEDROOM COMPLETE WITH NEW WALL TO WALL CARPETING. ,VERY LARGE LAUNDRY ROOM WITH UPDATED APPLIANCES, SHELVING & STORAGE , AS WELL AS A SEPARATE ENTRANCE INTO THE HOME. FULL UNFINISHED ATTIC EXCELLENT FOR STORAGE. A GREAT NEIGHBORHOOD WITHIN THE SPACKENKILL SCHOOL DISTRICT Additional Information: Amenities:Stall Shower,Storage,ParkingFeatures:1 Car Attached,
Zillow last checked: 8 hours ago
Listing updated: December 07, 2024 at 09:16am
Listed by:
Susan A. Feit 845-489-4319,
BHHS Hudson Valley Properties 845-473-1650
Bought with:
Anthony Ruperto, 10491212292
Ally Realty
Source: OneKey® MLS,MLS#: H6290523
Facts & features
Interior
Bedrooms & bathrooms
- Bedrooms: 3
- Bathrooms: 2
- Full bathrooms: 2
Primary bedroom
- Description: LAMINATE WOOD FLOORING, FAN
- Level: First
Bedroom 1
- Description: BAMBOO FLOORING
- Level: First
Bedroom 2
- Description: WALL TO WALL CARPETING
- Level: Lower
Bathroom 1
- Description: RENOVATED, DOUBLE SINKS,CERAMIC TILE
- Level: First
Bathroom 2
- Description: RENOVATED, CERAMIC TILE FLOOR
- Level: Lower
Dining room
- Description: ENGINEERED HARDWOOD FLOORING, A/C UNIT
- Level: First
Family room
- Description: NEW WALL TO WALL CARPETING
- Level: Lower
Kitchen
- Description: UPGRADED, DOUBLE WALL OVEN
- Level: First
Laundry
- Description: CERAMIC TILE FLOOR
- Level: Lower
Living room
- Description: ENGINEERED HARDWOOD FLOORING, FAN
- Level: First
Heating
- Baseboard, Hot Water
Cooling
- Wall/Window Unit(s)
Appliances
- Included: Cooktop, Dishwasher, Dryer, Microwave, Refrigerator, Washer, Gas Water Heater
- Laundry: Inside
Features
- Ceiling Fan(s), Chandelier, Double Vanity, Entrance Foyer, Open Kitchen, Pantry
- Flooring: Carpet, Hardwood
- Windows: Screens
- Basement: Finished,Full,Walk-Out Access
- Attic: Full,Pull Stairs
Interior area
- Total structure area: 1,917
- Total interior livable area: 1,917 sqft
Property
Parking
- Total spaces: 1
- Parking features: Attached, Driveway
- Has uncovered spaces: Yes
Features
- Levels: Two
- Stories: 2
- Patio & porch: Deck, Patio
- Exterior features: Mailbox
- Pool features: In Ground
- Fencing: Fenced
Lot
- Size: 0.25 Acres
- Features: Corner Lot, Near School
Details
- Parcel number: 1346896159010368450000
- Other equipment: Pool Equip/Cover
Construction
Type & style
- Home type: SingleFamily
- Architectural style: Ranch
- Property subtype: Single Family Residence, Residential
Materials
- Aluminum Siding
Condition
- Year built: 1971
Utilities & green energy
- Sewer: Public Sewer
- Water: Public
- Utilities for property: Trash Collection Private
Community & neighborhood
Community
- Community features: Park
Location
- Region: Poughkeepsie
- Subdivision: CROWN HEIGHTS
Other
Other facts
- Listing agreement: Exclusive Right To Sell
Price history
| Date | Event | Price |
|---|---|---|
| 5/28/2024 | Sold | $457,500+0.5%$239/sqft |
Source: | ||
| 3/31/2024 | Pending sale | $455,000$237/sqft |
Source: BHHS broker feed #H6290523 Report a problem | ||
| 3/30/2024 | Contingent | $455,000$237/sqft |
Source: | ||
| 3/30/2024 | Pending sale | $455,000$237/sqft |
Source: | ||
| 3/5/2024 | Listed for sale | $455,000+68.5%$237/sqft |
Source: | ||
Public tax history
| Year | Property taxes | Tax assessment |
|---|---|---|
| 2024 | -- | $382,000 |
| 2023 | -- | $382,000 +16.1% |
| 2022 | -- | $329,000 +15% |
Find assessor info on the county website
Neighborhood: Crown Heights
Nearby schools
GreatSchools rating
- NANassau SchoolGrades: K-2Distance: 0.1 mi
- 7/10Orville A Todd Middle SchoolGrades: 6-8Distance: 1.4 mi
- 9/10Spackenkill High SchoolGrades: 9-12Distance: 1.4 mi
Schools provided by the listing agent
- Middle: Orville A Todd Middle School
- High: Spackenkill High School
Source: OneKey® MLS. This data may not be complete. We recommend contacting the local school district to confirm school assignments for this home.
Sell for more on Zillow
Get a free Zillow Showcase℠ listing and you could sell for .
$494,900
2% more+ $9,898
With Zillow Showcase(estimated)
$504,798
