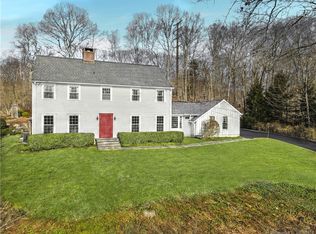Located on a cul-de-sac in Lower Weston, you will certainly appreciate the privacy and tranquility of this Unique Country Retreat. Total renovation and expansion in 2004 and in 2008, Jim Jamieson of J.A. Jamieson Architects transformed this home into the quintessential home for today's lifestyle. The Open Floor Plan of the Main House offers views of the surrounding woodlands from every room. Enjoy a fire on the Covered Porch surrounded by perennial gardens. Studio above the three car garage offers the opportunity for entertaining or your favorite hobby. Secluded heated Gunite Pool overlooks the covered porch, studio and terraces. Natural gas and city water. Convenient to Weston Town Center, Weston's Award Winning Schools located on one campus, and Westport.
This property is off market, which means it's not currently listed for sale or rent on Zillow. This may be different from what's available on other websites or public sources.
