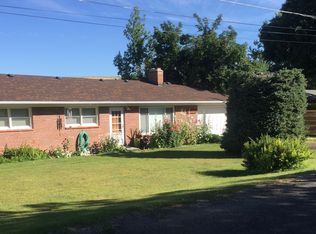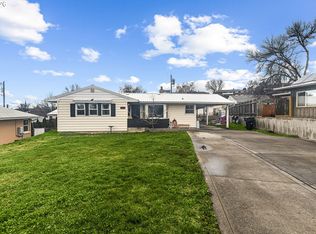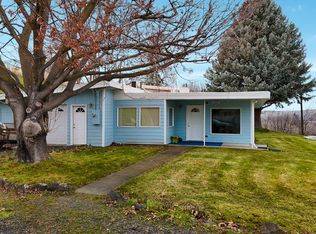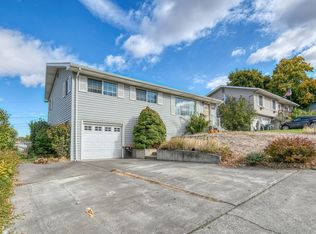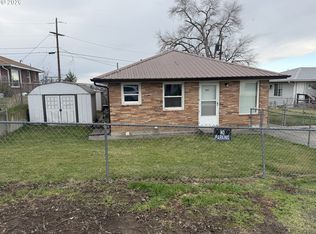Tucked privately off the end of Mount Hebron Loop, this 4 bed, 1.5 bath home offers the kind of quiet setting that’s hard to come by—while still keeping you close to town. Pull in and you’ll appreciate the long paved driveway with ample parking, plus dedicated RV parking alongside the home. Step inside and feel the crisp comfort of the mini-split system—a rare upgrade in an area where many homes still rely on baseboard heat. Natural light pours through the bay windows, casting a warm glow across the hardwood floors and creating an inviting first impression. Down the main hallway, you’ll find hardwood flooring throughout three spacious bedrooms, along side your primary bathroom. Back toward the dining area, the layout flows seamlessly—offering access to the kitchen, sliding door to the back deck, or entry into the fourth bedroom/bonus space. Out back, the deck creates a private setting to relax and unwind. The yard has been freshly seeded and is ready to green up this spring. A small shop provides extra storage or room for hobbies, and just around the corner you’ll find the beginnings of a perfect setup for your furry friends. Now, let’s talk about the recently remodeled fourth bedroom/bonus area. With its attached bath and double closets, this space offers exciting potential—whether as a private retreat, guest quarters, or the makings of a future en-suite. Modernized updates, flexible space, and a tucked-away location like this don’t come around often. If you’ve been waiting for something that feels private yet move-in ready—this could be it.
Active
$319,000
11 NE Nelson Dr, Pendleton, OR 97801
4beds
1,344sqft
Est.:
Residential, Single Family Residence
Built in 1954
9,147.6 Square Feet Lot
$-- Zestimate®
$237/sqft
$-- HOA
What's special
Modernized updatesMini-split system
- 5 days |
- 1,246 |
- 24 |
Likely to sell faster than
Zillow last checked: 8 hours ago
Listing updated: February 18, 2026 at 12:45am
Listed by:
Blake Franklin 208-615-3640,
Hearthstone Real Estate
Source: RMLS (OR),MLS#: 465784734
Tour with a local agent
Facts & features
Interior
Bedrooms & bathrooms
- Bedrooms: 4
- Bathrooms: 2
- Full bathrooms: 1
- Partial bathrooms: 1
- Main level bathrooms: 2
Rooms
- Room types: Bedroom 4, Bedroom 2, Bedroom 3, Dining Room, Family Room, Kitchen, Living Room, Primary Bedroom
Primary bedroom
- Level: Main
Bedroom 2
- Level: Main
Bedroom 3
- Level: Main
Bedroom 4
- Level: Main
Heating
- Mini Split
Cooling
- Has cooling: Yes
Appliances
- Included: Free-Standing Range, Free-Standing Refrigerator, Electric Water Heater
Features
- Tile
- Windows: Aluminum Frames, Double Pane Windows
- Number of fireplaces: 1
- Fireplace features: Wood Burning
Interior area
- Total structure area: 1,344
- Total interior livable area: 1,344 sqft
Video & virtual tour
Property
Parking
- Parking features: Driveway, Off Street
- Has uncovered spaces: Yes
Accessibility
- Accessibility features: Main Floor Bedroom Bath, Accessibility
Features
- Levels: One
- Stories: 1
- Patio & porch: Deck
- Has view: Yes
- View description: Territorial
Lot
- Size: 9,147.6 Square Feet
- Features: SqFt 7000 to 9999
Details
- Additional structures: Workshop
- Parcel number: 134977
Construction
Type & style
- Home type: SingleFamily
- Property subtype: Residential, Single Family Residence
Materials
- Brick, Other, Wood Siding
- Foundation: Block, Concrete Perimeter
- Roof: Shingle
Condition
- Resale
- New construction: No
- Year built: 1954
Utilities & green energy
- Sewer: Public Sewer
- Water: Public
Community & HOA
HOA
- Has HOA: No
Location
- Region: Pendleton
Financial & listing details
- Price per square foot: $237/sqft
- Tax assessed value: $201,830
- Annual tax amount: $2,270
- Date on market: 2/15/2026
- Listing terms: Cash,Conventional,FHA,USDA Loan,VA Loan
- Road surface type: Concrete, Paved
Estimated market value
Not available
Estimated sales range
Not available
Not available
Price history
Price history
| Date | Event | Price |
|---|---|---|
| 2/15/2026 | Listed for sale | $319,000+18.1%$237/sqft |
Source: | ||
| 4/15/2024 | Sold | $270,000-6.6%$201/sqft |
Source: | ||
| 3/12/2024 | Pending sale | $289,000$215/sqft |
Source: | ||
| 2/28/2024 | Listed for sale | $289,000+44.5%$215/sqft |
Source: | ||
| 7/20/2022 | Sold | $200,000$149/sqft |
Source: Public Record Report a problem | ||
Public tax history
Public tax history
| Year | Property taxes | Tax assessment |
|---|---|---|
| 2024 | $2,270 +5.4% | $122,590 +6.1% |
| 2022 | $2,155 +2.5% | $115,560 +3% |
| 2021 | $2,102 +3.5% | $112,200 +3% |
| 2020 | $2,031 +0.2% | $108,940 +3% |
| 2019 | $2,026 +2.7% | $105,770 +3% |
| 2018 | $1,973 +2.4% | $102,690 +3% |
| 2017 | $1,926 +5.8% | $99,700 +3% |
| 2016 | $1,820 | $96,800 +9.2% |
| 2015 | $1,820 0% | $88,610 |
| 2014 | $1,820 +4.7% | $88,610 |
| 2013 | $1,738 +5.7% | $88,610 +6.1% |
| 2011 | $1,644 +7.7% | $83,530 +3% |
| 2010 | $1,526 -1.7% | $81,100 +3% |
| 2009 | $1,552 +3.6% | $78,740 +3% |
| 2008 | $1,498 +2% | $76,450 +3% |
| 2007 | $1,469 | $74,230 |
Find assessor info on the county website
BuyAbility℠ payment
Est. payment
$1,699/mo
Principal & interest
$1492
Property taxes
$207
Climate risks
Neighborhood: 97801
Nearby schools
GreatSchools rating
- 5/10Washington Elementary SchoolGrades: K-5Distance: 0.8 mi
- 5/10Sunridge Middle SchoolGrades: 6-8Distance: 2.4 mi
- 5/10Pendleton High SchoolGrades: 9-12Distance: 2.3 mi
Schools provided by the listing agent
- Elementary: Washington
- Middle: Sunridge
- High: Pendleton
Source: RMLS (OR). This data may not be complete. We recommend contacting the local school district to confirm school assignments for this home.
