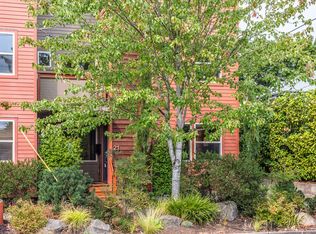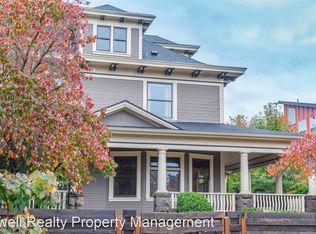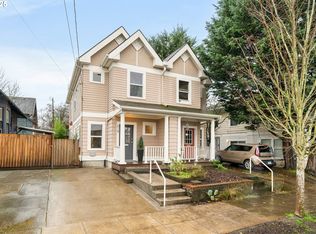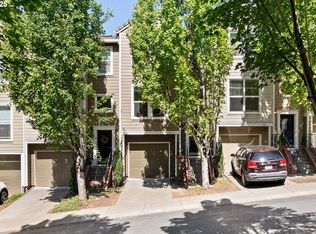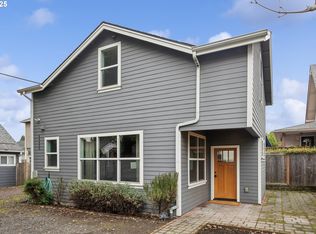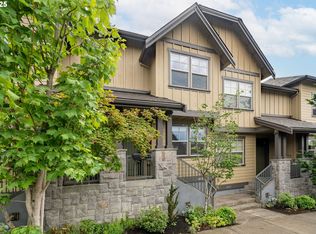FINAL PRICE ADJUSTMENT, MOTIVATED SELLER! This contemporary Silver Earth Advantage attached (mid unit)Townhome built in 2010 still feels new and has a smartly designed 3 level floorplan. The lower level is very flexible & Possible uses are a bedroom,separate living space or the ultimate live-work situation. Nestled neatly on the intersection of NE Alberta and Williams ave places its proximity near all the fun stuff on both Vancouver/Williams and Albert St corridors.One off street parking space in the back. Investors? It would make a fantastic short term rental property! [Home Energy Score = 10. HES Report at https://rpt.greenbuildingregistry.com/hes/OR10154852] Seller will review all reasonable offers, no presentation dates scheduled at this time. [Home Energy Score = 10. HES Report at https://rpt.greenbuildingregistry.com/hes/OR10154852]
Active
Price cut: $14K (12/11)
$445,000
11 NE Alberta St, Portland, OR 97211
3beds
2,012sqft
Est.:
Residential, Townhouse
Built in 2010
1,306.8 Square Feet Lot
$450,300 Zestimate®
$221/sqft
$-- HOA
What's special
- 147 days |
- 790 |
- 39 |
Likely to sell faster than
Zillow last checked: 8 hours ago
Listing updated: 20 hours ago
Listed by:
Chris Guinn 503-703-4462,
Dwell Realty,
Darray Frazier 971-269-9861,
Dwell Realty
Source: RMLS (OR),MLS#: 395005524
Tour with a local agent
Facts & features
Interior
Bedrooms & bathrooms
- Bedrooms: 3
- Bathrooms: 4
- Full bathrooms: 3
- Partial bathrooms: 1
- Main level bathrooms: 1
Rooms
- Room types: Bedroom 2, Bedroom 3, Dining Room, Family Room, Kitchen, Living Room, Primary Bedroom
Primary bedroom
- Features: Bathroom, Bathtub, Closet
- Level: Upper
Bedroom 2
- Features: Ceiling Fan
- Level: Upper
Bedroom 3
- Features: Bathroom, Exterior Entry, Closet
- Level: Lower
Dining room
- Level: Main
Kitchen
- Level: Main
Living room
- Level: Main
Heating
- Forced Air
Appliances
- Included: Dishwasher, Free-Standing Range, Free-Standing Refrigerator, Gas Appliances, Washer/Dryer, Gas Water Heater
Features
- High Ceilings, Ceiling Fan(s), Bathroom, Closet, Bathtub
- Flooring: Bamboo, Tile
- Windows: Double Pane Windows
- Basement: None
- Number of fireplaces: 1
- Fireplace features: Gas
- Furnished: Yes
Interior area
- Total structure area: 2,012
- Total interior livable area: 2,012 sqft
Property
Parking
- Parking features: Driveway, Parking Pad
- Has uncovered spaces: Yes
Features
- Levels: Tri Level
- Stories: 3
- Patio & porch: Covered Patio, Deck
- Exterior features: Exterior Entry
Lot
- Size: 1,306.8 Square Feet
- Features: Commons, Level, SqFt 0K to 2999
Details
- Additional structures: Furnished
- Parcel number: R610487
- Zoning: CM1
Construction
Type & style
- Home type: Townhouse
- Property subtype: Residential, Townhouse
- Attached to another structure: Yes
Materials
- Cement Siding
- Foundation: Slab
- Roof: Composition
Condition
- Approximately
- New construction: No
- Year built: 2010
Utilities & green energy
- Gas: Gas
- Sewer: Public Sewer
- Water: Public
- Utilities for property: Cable Connected
Community & HOA
Community
- Security: Security System Leased
HOA
- Has HOA: No
Location
- Region: Portland
Financial & listing details
- Price per square foot: $221/sqft
- Tax assessed value: $537,200
- Annual tax amount: $5,394
- Date on market: 7/17/2025
- Listing terms: Cash,Conventional,Other
- Road surface type: Paved
Estimated market value
$450,300
$428,000 - $473,000
$3,604/mo
Price history
Price history
| Date | Event | Price |
|---|---|---|
| 12/11/2025 | Price change | $445,000-3.1%$221/sqft |
Source: | ||
| 10/16/2025 | Price change | $459,000-8%$228/sqft |
Source: | ||
| 10/2/2025 | Price change | $499,000-9.1%$248/sqft |
Source: | ||
| 9/13/2025 | Price change | $549,000-2.8%$273/sqft |
Source: | ||
| 8/18/2025 | Price change | $565,000-3.4%$281/sqft |
Source: | ||
Public tax history
Public tax history
| Year | Property taxes | Tax assessment |
|---|---|---|
| 2024 | $5,394 +4% | $201,620 +3% |
| 2023 | $5,187 +2.2% | $195,750 +3% |
| 2022 | $5,075 +1.7% | $190,050 +3% |
Find assessor info on the county website
BuyAbility℠ payment
Est. payment
$2,712/mo
Principal & interest
$2204
Property taxes
$352
Home insurance
$156
Climate risks
Neighborhood: Humboldt
Nearby schools
GreatSchools rating
- 7/10Boise-Eliot Elementary SchoolGrades: PK-5Distance: 0.9 mi
- 8/10Harriet Tubman Middle SchoolGrades: 6-8Distance: 1.4 mi
- 5/10Jefferson High SchoolGrades: 9-12Distance: 0.3 mi
Schools provided by the listing agent
- Elementary: Boise-Eliot
- Middle: Harriet Tubman
- High: Jefferson
Source: RMLS (OR). This data may not be complete. We recommend contacting the local school district to confirm school assignments for this home.
- Loading
- Loading
