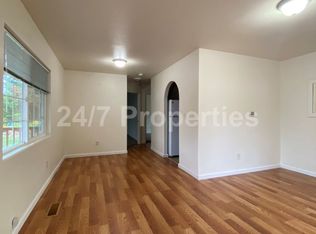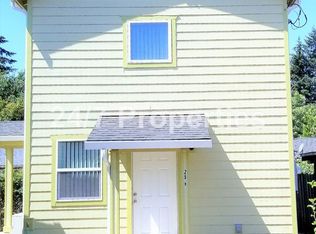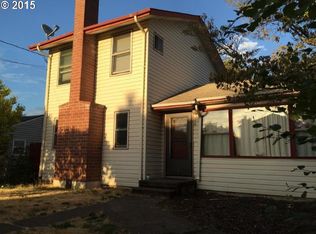Sold
$502,000
11 NE 128th Ave, Portland, OR 97230
5beds
1,638sqft
Residential, Single Family Residence
Built in 1951
6,534 Square Feet Lot
$492,900 Zestimate®
$306/sqft
$3,060 Estimated rent
Home value
$492,900
$458,000 - $527,000
$3,060/mo
Zestimate® history
Loading...
Owner options
Explore your selling options
What's special
Mid century modern home on an oversized corner lot! This home has been thoughtfully updated across the board, inside and out for a wonderful balance of classic architectural elements, modern comforts, and energy efficiency. The home's main level features four bedrooms and a beautiful bathroom coalesced in optimized functional space. Outside, the sprawling property is fully fenced and lined with mature trees. Expansive backyard with space for hang outs, cook outs, gardening, and any outside hobbies to your heart's desire. Extra long and wide driveway allows space for multi vehicle parking and then some. Discover a separate studio at the lower level of the home that exemplifies tasteful design and functionality! The open concept studio features a full kitchenette set up, full bathroom, storage spaces, and a quaint, dedicated yard space outside. This studio offers separate living space to support you and satisfy your needs - creating a unique, versatile flair for this property - Make it your sophisticated office, private den, guest quarters, or create passive income with a short / mid / long term rental! Truly a modernized mid century modern home and a property to see today! [Home Energy Score = 7. HES Report at https://rpt.greenbuildingregistry.com/hes/OR10226248]
Zillow last checked: 8 hours ago
Listing updated: June 17, 2025 at 10:06am
Listed by:
Michael Toews 503-810-5383,
Paris Group Realty LLC
Bought with:
Gregory Schillinger, 201247057
Knipe Realty ERA Powered
Source: RMLS (OR),MLS#: 777419500
Facts & features
Interior
Bedrooms & bathrooms
- Bedrooms: 5
- Bathrooms: 2
- Full bathrooms: 2
- Main level bathrooms: 1
Primary bedroom
- Level: Main
- Area: 100
- Dimensions: 10 x 10
Bedroom 2
- Level: Main
- Area: 100
- Dimensions: 10 x 10
Bedroom 3
- Level: Main
- Area: 80
- Dimensions: 8 x 10
Dining room
- Level: Main
- Area: 132
- Dimensions: 11 x 12
Kitchen
- Features: Dishwasher, Free Standing Range, Free Standing Refrigerator, Quartz, Washer Dryer
- Level: Main
- Area: 112
- Width: 16
Living room
- Features: Exterior Entry, Fireplace
- Level: Main
- Area: 288
- Dimensions: 16 x 18
Office
- Level: Main
- Area: 121
- Dimensions: 11 x 11
Heating
- Mini Split, Fireplace(s)
Cooling
- Has cooling: Yes
Appliances
- Included: Dishwasher, Disposal, ENERGY STAR Qualified Appliances, Free-Standing Range, Plumbed For Ice Maker, Range Hood, Stainless Steel Appliance(s), Washer/Dryer, Free-Standing Refrigerator, Electric Water Heater, Tank Water Heater
- Laundry: Laundry Room
Features
- Quartz
- Windows: Double Pane Windows, Vinyl Frames
- Basement: Crawl Space,Exterior Entry,Separate Living Quarters Apartment Aux Living Unit
- Number of fireplaces: 1
- Fireplace features: Wood Burning
Interior area
- Total structure area: 1,638
- Total interior livable area: 1,638 sqft
Property
Parking
- Parking features: Driveway, RV Access/Parking, RV Boat Storage
- Has uncovered spaces: Yes
Features
- Stories: 2
- Patio & porch: Deck
- Exterior features: Yard, Exterior Entry
- Fencing: Fenced
- Has view: Yes
- View description: Seasonal, Territorial, Trees/Woods
Lot
- Size: 6,534 sqft
- Features: Gated, Level, Trees, SqFt 5000 to 6999
Details
- Additional structures: GuestQuarters, RVBoatStorage, SeparateLivingQuartersApartmentAuxLivingUnit
- Parcel number: R170414
Construction
Type & style
- Home type: SingleFamily
- Architectural style: Mid Century Modern,Ranch
- Property subtype: Residential, Single Family Residence
Materials
- Brick, Cedar, Shake Siding, Shingle Siding
- Foundation: Concrete Perimeter
- Roof: Composition
Condition
- Resale
- New construction: No
- Year built: 1951
Utilities & green energy
- Sewer: Public Sewer
- Water: Public
Community & neighborhood
Location
- Region: Portland
- Subdivision: Hazelwood
Other
Other facts
- Listing terms: Cash,Conventional,FHA,VA Loan
- Road surface type: Concrete, Paved
Price history
| Date | Event | Price |
|---|---|---|
| 6/17/2025 | Sold | $502,000-1.6%$306/sqft |
Source: | ||
| 6/6/2025 | Pending sale | $510,000$311/sqft |
Source: | ||
| 5/8/2025 | Listed for sale | $510,000+1.6%$311/sqft |
Source: | ||
| 5/24/2024 | Sold | $502,000+100.8%$306/sqft |
Source: Public Record | ||
| 7/1/2015 | Sold | $250,000+14.7%$153/sqft |
Source: | ||
Public tax history
| Year | Property taxes | Tax assessment |
|---|---|---|
| 2025 | $5,167 +15.5% | $213,670 +14% |
| 2024 | $4,473 +4.5% | $187,480 +3% |
| 2023 | $4,278 +5.5% | $182,020 +3% |
Find assessor info on the county website
Neighborhood: Hazelwood
Nearby schools
GreatSchools rating
- 5/10Menlo Park Elementary SchoolGrades: K-5Distance: 0.2 mi
- 4/10Floyd Light Middle SchoolGrades: 6-8Distance: 1 mi
- 2/10David Douglas High SchoolGrades: 9-12Distance: 0.5 mi
Schools provided by the listing agent
- Elementary: Menlo Park
- Middle: Floyd Light
- High: David Douglas
Source: RMLS (OR). This data may not be complete. We recommend contacting the local school district to confirm school assignments for this home.
Get a cash offer in 3 minutes
Find out how much your home could sell for in as little as 3 minutes with a no-obligation cash offer.
Estimated market value
$492,900
Get a cash offer in 3 minutes
Find out how much your home could sell for in as little as 3 minutes with a no-obligation cash offer.
Estimated market value
$492,900


