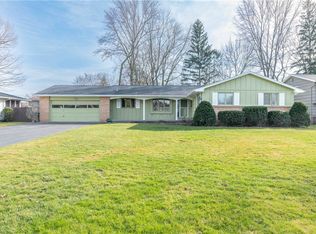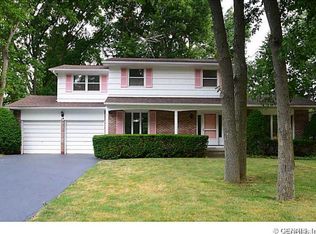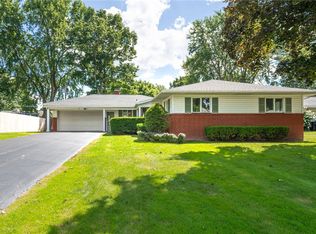Closed
$277,500
11 N Hollow Rd, Rochester, NY 14626
4beds
2,036sqft
Single Family Residence
Built in 1963
0.39 Acres Lot
$318,600 Zestimate®
$136/sqft
$2,455 Estimated rent
Home value
$318,600
$303,000 - $335,000
$2,455/mo
Zestimate® history
Loading...
Owner options
Explore your selling options
What's special
Entertainers Home, Lots of Space to Host Large groups w/ Many Conversation Areas, Outside Area Perfect for Entertaining or Hosting Large Parties, Side Deck w/ Gazebo and Fire Pit in Backyard great for kids, Pets, and Gatherings. Great In-Law possibilities w/ Separate Entrance. Also, Home Office possibilities on First and Second Floors, and Green Light Fiber Optic Available. Also, please Note: Fireplace has not been used, as-is condition. Delayed Negotiations until 2/22/23 @ 4PM.
Zillow last checked: 8 hours ago
Listing updated: April 04, 2023 at 01:56pm
Listed by:
Cathy Sarkis 585-227-4770,
Howard Hanna,
Rose M. Valleriani 585-227-4770,
Howard Hanna
Bought with:
Robert Piazza Palotto, 10311210084
RE/MAX Plus
Source: NYSAMLSs,MLS#: R1455528 Originating MLS: Rochester
Originating MLS: Rochester
Facts & features
Interior
Bedrooms & bathrooms
- Bedrooms: 4
- Bathrooms: 2
- Full bathrooms: 2
Heating
- Gas, Zoned, Baseboard, Forced Air, Hot Water
Cooling
- Zoned, Central Air, Window Unit(s)
Appliances
- Included: Dryer, Dishwasher, Electric Cooktop, Exhaust Fan, Free-Standing Range, Disposal, Gas Water Heater, Microwave, Oven, Refrigerator, Range Hood, Washer
- Laundry: In Basement
Features
- Separate/Formal Dining Room, Entrance Foyer, Eat-in Kitchen, Great Room, Living/Dining Room, See Remarks, In-Law Floorplan, Programmable Thermostat
- Flooring: Ceramic Tile, Hardwood, Varies
- Basement: Full,Partial
- Has fireplace: No
Interior area
- Total structure area: 2,036
- Total interior livable area: 2,036 sqft
Property
Parking
- Total spaces: 2
- Parking features: Attached, Garage, Storage, Water Available, Driveway, Other
- Attached garage spaces: 2
Features
- Stories: 3
- Patio & porch: Deck
- Exterior features: Blacktop Driveway, Deck, Fully Fenced
- Fencing: Full
Lot
- Size: 0.39 Acres
- Dimensions: 112 x 150
- Features: Corner Lot, Residential Lot
Details
- Additional structures: Shed(s), Storage
- Parcel number: 2628000741800002011000
- Special conditions: Standard
Construction
Type & style
- Home type: SingleFamily
- Architectural style: Split Level
- Property subtype: Single Family Residence
Materials
- Cedar, Shake Siding
- Foundation: Block
- Roof: Asphalt
Condition
- Resale
- Year built: 1963
Utilities & green energy
- Electric: Circuit Breakers
- Sewer: Connected
- Water: Connected, Public
- Utilities for property: Cable Available, High Speed Internet Available, Sewer Connected, Water Connected
Green energy
- Energy efficient items: Appliances
Community & neighborhood
Security
- Security features: Security System Owned
Location
- Region: Rochester
- Subdivision: South Rdg Estates Sec 2
Other
Other facts
- Listing terms: Cash,Conventional,FHA,VA Loan
Price history
| Date | Event | Price |
|---|---|---|
| 3/29/2023 | Sold | $277,500+46.1%$136/sqft |
Source: | ||
| 2/23/2023 | Pending sale | $189,900$93/sqft |
Source: | ||
| 2/17/2023 | Listed for sale | $189,900+52%$93/sqft |
Source: | ||
| 11/17/1998 | Sold | $124,900$61/sqft |
Source: Public Record Report a problem | ||
Public tax history
| Year | Property taxes | Tax assessment |
|---|---|---|
| 2024 | -- | $170,200 |
| 2023 | -- | $170,200 +7% |
| 2022 | -- | $159,000 |
Find assessor info on the county website
Neighborhood: 14626
Nearby schools
GreatSchools rating
- NAHolmes Road Elementary SchoolGrades: K-2Distance: 0.6 mi
- 3/10Olympia High SchoolGrades: 6-12Distance: 1.8 mi
- 5/10Buckman Heights Elementary SchoolGrades: 3-5Distance: 1.8 mi
Schools provided by the listing agent
- Elementary: Holmes Road Elementary
- Middle: Olympia School
- High: Olympia High School
- District: Greece
Source: NYSAMLSs. This data may not be complete. We recommend contacting the local school district to confirm school assignments for this home.


