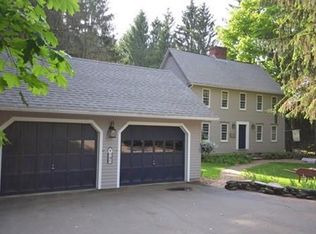Contemporary home with space for the whole family! Sunken living room has vaulted ceilings and wood stove. Recently remodeled modern kitchen is light and airy. Master suite with private balcony to take in the beautiful valley views. Two more bedrooms are on the first floor, along with bath, laundry, skylit hall and sunroom where you can relax with your morning beverage, or step out on to the wrap-around deck to enjoy the country air. Lower-level with lots of potential for multi-generational living: remodeled summer kitchen with walkout to the patio, family room with pellet stove, office/play room with potential to convert to in-law apartment. The whole-house generator will keep you up and running no matter the weather. Quiet peaceful neighborhood with trails, schools, highway, and great pizza just minutes away.
This property is off market, which means it's not currently listed for sale or rent on Zillow. This may be different from what's available on other websites or public sources.
