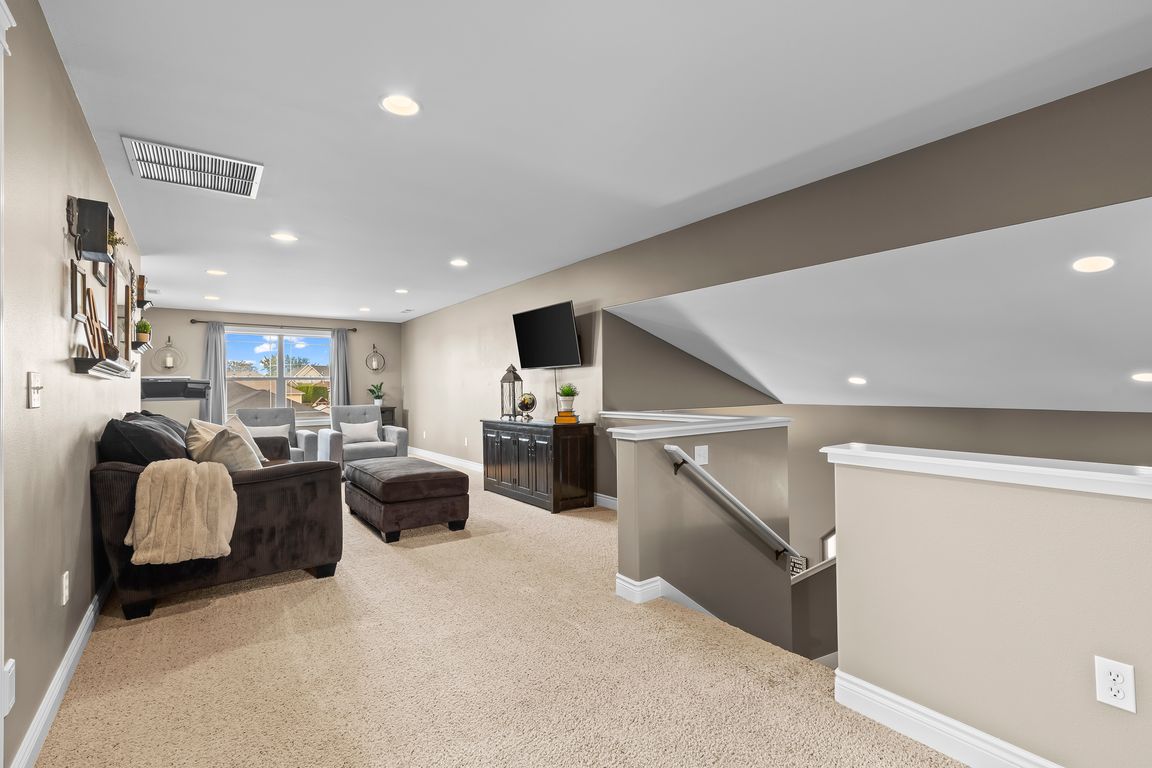
Accepting backups
$589,000
3beds
2,470sqft
11 N 94th Pl, Yakima, WA 98908
3beds
2,470sqft
Residential/site built, single family residence
Built in 2005
7,405 sqft
2 Attached garage spaces
$238 price/sqft
What's special
Large covered patioProfessionally landscaped backyardNew oak hardwood floorsHot tubGranite topped kitchen islandStainless steel appliancesNewly painted pergola
Welcome to this immaculately kept and tastefully updated home! Located near the acclaimed Apple Valley Elementary of West Valley school district in a wonderful established neighborhood; this 3-bedroom, 2.5-bathroom home awaits its new owners. This floor plan features 2,470 square feet on 2 levels, with formal living and dining rooms, and ...
- 47 days |
- 69 |
- 0 |
Source: YARMLS,MLS#: 25-2532
Travel times
Family Room
Kitchen
Primary Bedroom
Zillow last checked: 7 hours ago
Listing updated: September 15, 2025 at 05:02am
Listed by:
Jonathan Ehlers 509-834-1647,
Berkshire Hathaway HomeServices Central Washington Real Estate
Source: YARMLS,MLS#: 25-2532
Facts & features
Interior
Bedrooms & bathrooms
- Bedrooms: 3
- Bathrooms: 3
- Full bathrooms: 2
- 1/2 bathrooms: 1
Primary bedroom
- Features: Double Sinks, Full Bath, Walk-In Closet(s)
- Level: Main
Dining room
- Features: See Remarks, Bar, Formal
Kitchen
- Features: See Remarks, Built-in Range/Oven, Double Ovens, Free Stand R/O, Kitchen Island, Pantry
Heating
- Forced Air, Natural Gas
Cooling
- Central Air
Appliances
- Included: Dishwasher, Disposal, Dryer, Range Hood, Microwave, Range, Refrigerator, Washer, Water Softener
Features
- See Remarks, Central Vacuum
- Flooring: See Remarks, Carpet, Tile, Wood
- Basement: Crawl Space
- Number of fireplaces: 1
- Fireplace features: Gas, One
Interior area
- Total structure area: 2,470
- Total interior livable area: 2,470 sqft
Property
Parking
- Total spaces: 2
- Parking features: Attached
- Attached garage spaces: 2
Features
- Levels: Two
- Stories: 2
- Patio & porch: Deck/Patio
- Exterior features: See Remarks
- Has spa: Yes
- Spa features: Exterior Hot Tub/Spa, Bath
- Fencing: Back Yard
- Frontage length: 0.00
Lot
- Size: 7,405.2 Square Feet
- Features: See Remarks, CC & R, Curbs/Gutters, Level, Sprinkler System, Landscaped, 0 - .25 Acres
Details
- Additional structures: Shed(s)
- Parcel number: 18131932525
- Zoning: R1
- Zoning description: Single Fam Res
Construction
Type & style
- Home type: SingleFamily
- Property subtype: Residential/Site Built, Single Family Residence
Materials
- Brick, Frame
- Foundation: Concrete Perimeter
- Roof: Composition
Condition
- New construction: No
- Year built: 2005
Utilities & green energy
- Water: Public
- Utilities for property: Sewer Connected, Cable Available
Community & HOA
Community
- Security: Security System
Location
- Region: Yakima
Financial & listing details
- Price per square foot: $238/sqft
- Tax assessed value: $535,000
- Annual tax amount: $4,693
- Date on market: 9/5/2025
- Listing terms: Cash,Conventional,FHA,VA Loan