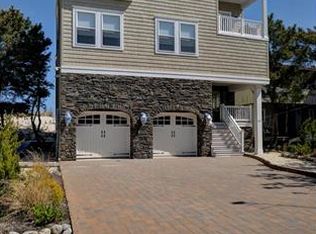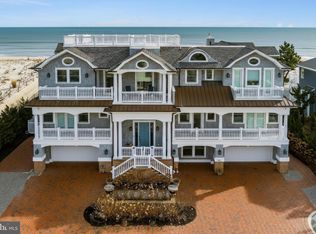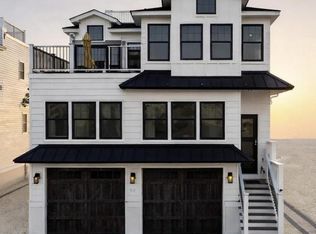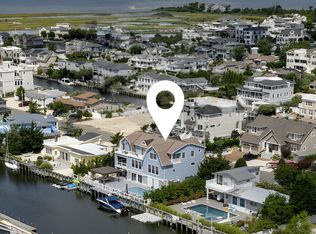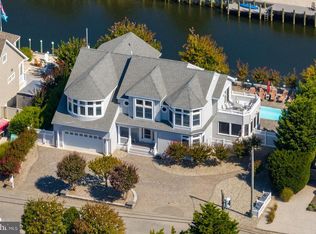Welcome to your dream oceanfront retreat! This spectacular property boasts 6 luxurious en suites and 2 half baths, offering ample space for you and your guests to relax and unwind. Situated right on the oceanfront, the panoramic views from every room are simply breathtaking. Step inside and be amazed by the custom features that adorn this home. From the elegant finishes to the state-of-the-art amenities, every detail has been carefully curated to provide the ultimate in luxury living. The crown jewel of this property is the rooftop deck, where you can enjoy even more stunning panoramic views of the ocean and beyond. Whether you're hosting a gathering or simply soaking in the sun, this space is sure to impress. The gourmet kitchen is a chef's delight, equipped with top-of-the-line appliances and ample counter space for all your culinary creations. Imagine whipping up delicious meals while gazing out at the endless blue sea. To top it all off, this home has been completely furnished by one of New York City's top designers, ensuring that every room is not only stylish but also incredibly comfortable. Settle in to enjoy the luxury lifestyle that awaits you. Don't miss this opportunity to live in paradise and experience the best that oceanfront living has to offer. Schedule a viewing today and make this stunning property your own!
For sale
Price cut: $196K (11/26)
$6,499,000
11 N 3rd St, Beach Haven, NJ 08008
6beds
4,485sqft
Est.:
Single Family Residence
Built in 2019
5,001 Square Feet Lot
$-- Zestimate®
$1,449/sqft
$-- HOA
What's special
Elegant finishesOceanfront retreatRooftop deckState-of-the-art amenitiesGourmet kitchenAmple counter spaceCustom features
- 1 day |
- 156 |
- 0 |
Zillow last checked: 8 hours ago
Listing updated: February 13, 2026 at 02:33am
Listed by:
Catherine Moeller 609-492-8800,
Sea Breeze Realty Group, LLC,
Co-Listing Agent: Terrence Cathy Moeller 609-492-8800,
Sea Breeze Realty Group, LLC
Source: Bright MLS,MLS#: NJOC2039816
Tour with a local agent
Facts & features
Interior
Bedrooms & bathrooms
- Bedrooms: 6
- Bathrooms: 7
- Full bathrooms: 7
- Main level bathrooms: 5
- Main level bedrooms: 4
Basement
- Area: 0
Heating
- Forced Air, Natural Gas
Cooling
- Zoned, Central Air, Electric
Appliances
- Included: Microwave, Built-In Range, Central Vacuum, Dishwasher, Disposal, Dryer, ENERGY STAR Qualified Washer, ENERGY STAR Qualified Dishwasher, Self Cleaning Oven, Oven/Range - Gas, Range Hood, Refrigerator, Stainless Steel Appliance(s), Washer, Tankless Water Heater, Gas Water Heater
Features
- Bar, Bathroom - Walk-In Shower, Breakfast Area, Built-in Features, Butlers Pantry, Ceiling Fan(s), Central Vacuum, Combination Dining/Living, Combination Kitchen/Dining, Combination Kitchen/Living, Crown Molding, Dining Area, Elevator, Open Floorplan, Eat-in Kitchen, Kitchen - Gourmet, Kitchen Island, Pantry, Primary Bedroom - Ocean Front, Recessed Lighting, Sound System, Walk-In Closet(s)
- Flooring: Engineered Wood, Tile/Brick
- Windows: Double Hung, Window Treatments
- Has basement: No
- Number of fireplaces: 1
- Fireplace features: Gas/Propane, Mantel(s), Marble
Interior area
- Total structure area: 4,485
- Total interior livable area: 4,485 sqft
- Finished area above ground: 4,485
- Finished area below ground: 0
Property
Parking
- Parking features: Driveway
- Has uncovered spaces: Yes
Accessibility
- Accessibility features: None
Features
- Levels: Three
- Stories: 3
- Patio & porch: Deck, Roof Deck
- Exterior features: Barbecue, Lighting, Extensive Hardscape, Lawn Sprinkler, Outdoor Shower
- Pool features: None
- Has view: Yes
- View description: Ocean, Panoramic
- Has water view: Yes
- Water view: Ocean
- Waterfront features: Oceanfront, Ocean
- Frontage length: Water Frontage Ft: 50
Lot
- Size: 5,001 Square Feet
- Dimensions: 50.00 x 100.00
- Features: Level
Details
- Additional structures: Above Grade, Below Grade
- Parcel number: 320002000002
- Zoning: RES
- Special conditions: Standard
Construction
Type & style
- Home type: SingleFamily
- Architectural style: Contemporary,Coastal
- Property subtype: Single Family Residence
Materials
- Frame
- Foundation: Pilings
- Roof: Fiberglass
Condition
- Excellent
- New construction: No
- Year built: 2019
Utilities & green energy
- Electric: 200+ Amp Service
- Sewer: Public Sewer
- Water: Public
- Utilities for property: Cable Connected
Community & HOA
Community
- Security: Fire Sprinkler System
- Subdivision: Surf City
HOA
- Has HOA: No
Location
- Region: Beach Haven
- Municipality: SURF CITY BORO
Financial & listing details
- Price per square foot: $1,449/sqft
- Tax assessed value: $2,939,500
- Annual tax amount: $31,334
- Date on market: 2/13/2026
- Listing agreement: Exclusive Right To Sell
- Ownership: Fee Simple
Estimated market value
Not available
Estimated sales range
Not available
$5,785/mo
Price history
Price history
| Date | Event | Price |
|---|---|---|
| 11/26/2025 | Price change | $6,499,000-2.9%$1,449/sqft |
Source: | ||
| 9/17/2025 | Price change | $6,695,000-1.5%$1,493/sqft |
Source: | ||
| 2/18/2025 | Price change | $6,795,000-1.5%$1,515/sqft |
Source: | ||
| 10/12/2024 | Listed for sale | $6,895,000$1,537/sqft |
Source: | ||
Public tax history
Public tax history
Tax history is unavailable.BuyAbility℠ payment
Est. payment
$43,636/mo
Principal & interest
$33291
Property taxes
$8070
Home insurance
$2275
Climate risks
Neighborhood: 08008
Nearby schools
GreatSchools rating
- NAEthel A Jacobsen Elementary SchoolGrades: PK-2Distance: 0.4 mi
- 8/10Southern Reg Middle SchoolGrades: 7-8Distance: 5.9 mi
- 5/10Southern Reg High SchoolGrades: 9-12Distance: 6 mi
- Loading
- Loading
