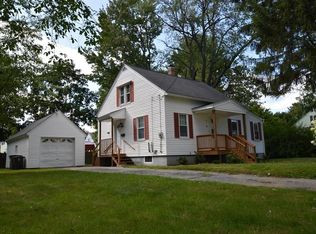Sold for $388,500
$388,500
11 Myrtle Rd, Gardner, MA 01440
3beds
1,431sqft
Single Family Residence
Built in 1946
8,500 Square Feet Lot
$391,500 Zestimate®
$271/sqft
$2,334 Estimated rent
Home value
$391,500
$360,000 - $427,000
$2,334/mo
Zestimate® history
Loading...
Owner options
Explore your selling options
What's special
Welcome to 11 Myrtle Rd! This charming 3 Bed 1.5 bath home has been beautifully updated while maintaining its original vintage charm. Located on a quiet dead end street, it's nestled in a natural setting with a peaceful backyard and perennial gardens. Home remains close to downtown restaurants and biking trails. Stay tuned for spring when over 300 daffodils planted by the current owner will bloom and the lilacs will be in full display! Updates include a new electoral system, a newly installed dishwasher, renovated bathroom with custom vanity and beautiful tile work. You will notice the original hardwood floors throughout much of the home and luxury vinyl plank flooring in kitchen and dining area. The four season sunroom is an enchanting space surrounded by nature and all that New England has to offer. Additional features include a 1 car garage, shed and a workspace in the basement for woodworking or crafting. Book your showing TODAY!
Zillow last checked: 8 hours ago
Listing updated: October 31, 2025 at 12:46pm
Listed by:
Michelle Curran 978-434-1694,
RE/MAX Vision 508-595-9900,
Mark Consolmagno 508-450-7635
Bought with:
Lisa Pete
Acres Away Realty, Inc.
Source: MLS PIN,MLS#: 73431386
Facts & features
Interior
Bedrooms & bathrooms
- Bedrooms: 3
- Bathrooms: 2
- Full bathrooms: 1
- 1/2 bathrooms: 1
- Main level bathrooms: 1
Primary bedroom
- Features: Bathroom - Half, Ceiling Fan(s), Closet, Flooring - Hardwood
- Level: Second
- Area: 176
- Dimensions: 16 x 11
Bedroom 2
- Features: Ceiling Fan(s), Closet, Flooring - Hardwood
- Level: Second
- Area: 304
- Dimensions: 16 x 19
Bedroom 3
- Features: Closet, Flooring - Hardwood
- Level: First
- Area: 88
- Dimensions: 8 x 11
Primary bathroom
- Features: Yes
Bathroom 1
- Features: Bathroom - Full, Bathroom - Tiled With Tub & Shower, Flooring - Stone/Ceramic Tile, Remodeled
- Level: Main,First
- Area: 48
- Dimensions: 8 x 6
Bathroom 2
- Features: Bathroom - Half
- Level: Second
Dining room
- Features: Flooring - Vinyl
- Level: Main,Basement
- Area: 192
- Dimensions: 16 x 12
Kitchen
- Features: Flooring - Vinyl, Kitchen Island, Country Kitchen, Exterior Access, Breezeway
- Level: Main,First
- Area: 108
- Dimensions: 9 x 12
Living room
- Features: Flooring - Hardwood
- Level: Main,First
- Area: 143
- Dimensions: 13 x 11
Heating
- Baseboard, Oil
Cooling
- Window Unit(s)
Appliances
- Included: Range, Dishwasher, Refrigerator, Washer, Dryer, Other
- Laundry: In Basement
Features
- Beamed Ceilings, Vaulted Ceiling(s), Breezeway, Sun Room, Mud Room
- Flooring: Tile, Vinyl, Hardwood, Vinyl / VCT, Flooring - Vinyl
- Doors: Storm Door(s)
- Windows: Insulated Windows, Storm Window(s)
- Basement: Full,Bulkhead
- Number of fireplaces: 1
- Fireplace features: Dining Room
Interior area
- Total structure area: 1,431
- Total interior livable area: 1,431 sqft
- Finished area above ground: 1,431
Property
Parking
- Total spaces: 3
- Parking features: Attached, Paved Drive, Off Street
- Attached garage spaces: 1
- Uncovered spaces: 2
Features
- Exterior features: Storage, Fenced Yard
- Fencing: Fenced
Lot
- Size: 8,500 sqft
Details
- Parcel number: M:M27 B:21 L:25,3534014
- Zoning: RES
Construction
Type & style
- Home type: SingleFamily
- Architectural style: Cape
- Property subtype: Single Family Residence
Materials
- Frame
- Foundation: Concrete Perimeter
- Roof: Shingle
Condition
- Updated/Remodeled
- Year built: 1946
Utilities & green energy
- Sewer: Public Sewer
- Water: Public
Community & neighborhood
Community
- Community features: Shopping, Park, Walk/Jog Trails, Golf, Medical Facility, Laundromat, Highway Access, Public School, University
Location
- Region: Gardner
Price history
| Date | Event | Price |
|---|---|---|
| 10/31/2025 | Sold | $388,500+5%$271/sqft |
Source: MLS PIN #73431386 Report a problem | ||
| 9/21/2025 | Contingent | $369,900$258/sqft |
Source: MLS PIN #73431386 Report a problem | ||
| 9/16/2025 | Listed for sale | $369,900+25.3%$258/sqft |
Source: MLS PIN #73431386 Report a problem | ||
| 7/22/2022 | Sold | $295,175-1.6%$206/sqft |
Source: MLS PIN #73005956 Report a problem | ||
| 6/30/2022 | Listed for sale | $299,900$210/sqft |
Source: MLS PIN #73005956 Report a problem | ||
Public tax history
| Year | Property taxes | Tax assessment |
|---|---|---|
| 2025 | $3,834 +0.6% | $267,000 +5% |
| 2024 | $3,810 +4.4% | $254,200 +12.4% |
| 2023 | $3,649 +4.6% | $226,200 +20.5% |
Find assessor info on the county website
Neighborhood: 01440
Nearby schools
GreatSchools rating
- 5/10Gardner High SchoolGrades: 8-12Distance: 1.6 mi
- 3/10Gardner Elementary SchoolGrades: PK-4Distance: 1.3 mi
Get a cash offer in 3 minutes
Find out how much your home could sell for in as little as 3 minutes with a no-obligation cash offer.
Estimated market value$391,500
Get a cash offer in 3 minutes
Find out how much your home could sell for in as little as 3 minutes with a no-obligation cash offer.
Estimated market value
$391,500
