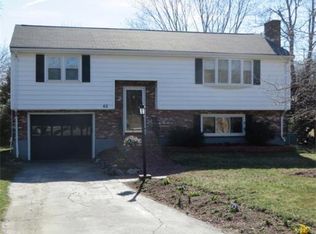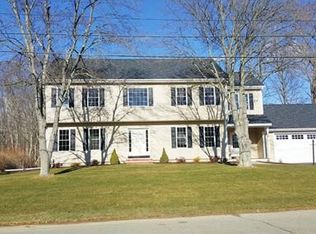Easy to show. Please call for a private showing. Hard to find one level living in this price range. This well kept 3 bedroom ranch is located in a beautiful side street neighborhood on well maintained corner lot. Move in condition and quick closing possible. Many updates have been completed including windows, roof, corian countertops, cabinets, flooring and enclosed three season room. Home also includes large breezeway / sitting area with exterior deck access and attached two car garage with interior access . Full unfinished basement for future expansion. Major routes are minutes from this home. This is both a great starter home or a down size option.
This property is off market, which means it's not currently listed for sale or rent on Zillow. This may be different from what's available on other websites or public sources.

