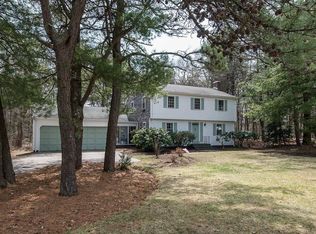Sold for $650,000 on 06/24/24
$650,000
11 Musket Rd, Attleboro, MA 02703
4beds
2,261sqft
Single Family Residence
Built in 1963
0.62 Acres Lot
$673,400 Zestimate®
$287/sqft
$3,410 Estimated rent
Home value
$673,400
$606,000 - $747,000
$3,410/mo
Zestimate® history
Loading...
Owner options
Explore your selling options
What's special
Classic New England Cape in premier location close to town, schools & highway. This .62 acre property offers a multitude of lifestyle choices: beautiful fenced in yard, brick patio perfect for entertaining/play, great living space & fabulous floor plan. 1st Floor features include a spectacular country kitchen w/ ss appliances, solid countertops, farmhouse sink, 2 pantry's & a built in china cabinet. Dining Area w/ built in & slider overlooking beautifully landscaped grounds. Spacious LR w/ wood burning FP framed w/ built in bookcases. 2 great sized BR's w/ closets & a renovated full bath. Primary suite w/ dressing room, walk in closet, one additional BR w/ closet & one full bath complete the 2nd floor. Expansive lower level has so much potential to finish.Great Workshop area. Circular Drive,C/A, new 200 AMP service, newer water heater, fenced in yard, newer kitchen, appliances, and newer baths. ****Best and Final Offer by Tuesday, May 21 12:00 PM****
Zillow last checked: 8 hours ago
Listing updated: June 25, 2024 at 06:28am
Listed by:
Rita Berry 508-930-2373,
Coldwell Banker Realty - Franklin 508-541-6200
Bought with:
Janice Truitt
William Raveis R.E. Home Services
Source: MLS PIN,MLS#: 73238966
Facts & features
Interior
Bedrooms & bathrooms
- Bedrooms: 4
- Bathrooms: 2
- Full bathrooms: 2
Primary bedroom
- Features: Ceiling Fan(s), Walk-In Closet(s), Flooring - Wall to Wall Carpet, Dressing Room
- Level: Second
Bedroom 2
- Features: Closet, Flooring - Wall to Wall Carpet
- Level: Second
Bedroom 3
- Features: Ceiling Fan(s), Closet, Flooring - Hardwood
- Level: First
Bedroom 4
- Features: Ceiling Fan(s), Closet, Flooring - Hardwood
- Level: First
Bathroom 1
- Features: Bathroom - Full, Bathroom - Tiled With Tub & Shower, Closet - Linen, Flooring - Stone/Ceramic Tile, Countertops - Stone/Granite/Solid
- Level: First
Bathroom 2
- Features: Bathroom - Full, Closet - Linen, Flooring - Stone/Ceramic Tile
- Level: Second
Dining room
- Features: Flooring - Hardwood
- Level: First
Kitchen
- Features: Flooring - Hardwood, Pantry, Countertops - Stone/Granite/Solid, Remodeled, Slider, Stainless Steel Appliances, Wine Chiller, Lighting - Pendant, Lighting - Overhead
- Level: First
Living room
- Features: Ceiling Fan(s), Flooring - Hardwood, French Doors, Recessed Lighting
- Level: First
Heating
- Baseboard, Electric Baseboard, Oil
Cooling
- Central Air, Ductless
Appliances
- Laundry: Dryer Hookup - Electric, Washer Hookup, Sink, First Floor
Features
- Slider, Breezeway, Mud Room, Bonus Room
- Flooring: Tile, Carpet, Hardwood, Flooring - Wall to Wall Carpet
- Doors: French Doors
- Basement: Full,Interior Entry,Bulkhead
- Number of fireplaces: 1
- Fireplace features: Living Room
Interior area
- Total structure area: 2,261
- Total interior livable area: 2,261 sqft
Property
Parking
- Total spaces: 12
- Parking features: Attached, Paved Drive
- Attached garage spaces: 2
- Uncovered spaces: 10
Features
- Patio & porch: Patio
- Exterior features: Patio, Rain Gutters, Sprinkler System, Decorative Lighting, Fenced Yard
- Fencing: Fenced/Enclosed,Fenced
Lot
- Size: 0.62 Acres
- Features: Wooded
Details
- Parcel number: M:80 L:136,2761633
- Zoning: R1
Construction
Type & style
- Home type: SingleFamily
- Architectural style: Cape
- Property subtype: Single Family Residence
Materials
- Frame
- Foundation: Concrete Perimeter
- Roof: Shingle
Condition
- Year built: 1963
Utilities & green energy
- Electric: 200+ Amp Service
- Sewer: Public Sewer
- Water: Public
Community & neighborhood
Community
- Community features: Shopping, Medical Facility, Highway Access, House of Worship, Public School, T-Station
Location
- Region: Attleboro
Other
Other facts
- Road surface type: Paved
Price history
| Date | Event | Price |
|---|---|---|
| 6/24/2024 | Sold | $650,000+0%$287/sqft |
Source: MLS PIN #73238966 Report a problem | ||
| 5/29/2024 | Contingent | $649,900$287/sqft |
Source: MLS PIN #73238966 Report a problem | ||
| 5/29/2024 | Listed for sale | $649,900$287/sqft |
Source: MLS PIN #73238966 Report a problem | ||
| 5/23/2024 | Contingent | $649,900$287/sqft |
Source: MLS PIN #73238966 Report a problem | ||
| 5/16/2024 | Listed for sale | $649,900+152.4%$287/sqft |
Source: MLS PIN #73238966 Report a problem | ||
Public tax history
| Year | Property taxes | Tax assessment |
|---|---|---|
| 2025 | $6,982 +2.5% | $556,300 +3.9% |
| 2024 | $6,813 +0.3% | $535,200 +7.9% |
| 2023 | $6,793 +4.5% | $496,200 +10.3% |
Find assessor info on the county website
Neighborhood: 02703
Nearby schools
GreatSchools rating
- 5/10Cyril K. Brennan Middle SchoolGrades: 5-8Distance: 0.9 mi
- 6/10Attleboro High SchoolGrades: 9-12Distance: 1.2 mi
- 7/10A. Irvin Studley Elementary SchoolGrades: K-4Distance: 1.1 mi
Get a cash offer in 3 minutes
Find out how much your home could sell for in as little as 3 minutes with a no-obligation cash offer.
Estimated market value
$673,400
Get a cash offer in 3 minutes
Find out how much your home could sell for in as little as 3 minutes with a no-obligation cash offer.
Estimated market value
$673,400
