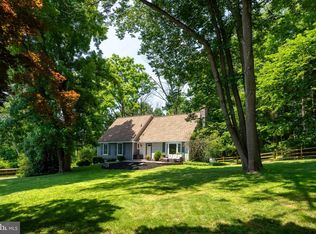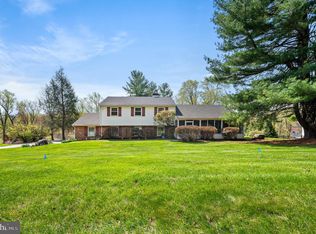Extraordinary property on a quiet cul-de-sac with mature trees and perennials offer an uncompromising setting for this lovely stone and siding home. The fenced and elevated extra large pool is tucked away among the landscaping to offer a private & serene setting for relaxing and entertaining. The brick pool house and framed bath area await your final touches. Just minutes from Brinton Lake shopping area which hosts high-end retail stores, an award-winning nursery, an Acme grocer, DSW, Home Depot and many popular restaurants and shops. This home offers a very convenient location to both 202 and the Interstate. Within minutes of a new Wegmans grocery and Whole Foods the local shopping opportunities are boundless. Located in the top-ranked Garnet Valley school district this home offers over 3,000 sq ft of living space with 4 bedrooms, 2.5 baths, beautiful wood floors; formal living & dining room; extra large kitchen with a breakfast room with sliders that offer a stunning view of the backyard. A large family room with coffered ceiling and a wrap-around brick wood-burning fireplace and full wet bar expand the living and entertaining area. An attached greenhouse accessible through sliding doors from the family room is perfect for avid gardeners and includes a thermostatically-controlled air vent for improved plant germination. Large master suite with walk-in closet and en suite bathroom plus 3 more bedrooms compliment the 2nd level. An expansive 3rd floor bonus room can be used as an extra bedroom, office or playroom. Huge walk-up attic plus an oversized 2-car garage providing massive interior storage options. Large covered front patio with views of the mature landscaping on this quiet tree-lined street. One Year Home Warranty to Buyers at settlement.
This property is off market, which means it's not currently listed for sale or rent on Zillow. This may be different from what's available on other websites or public sources.

